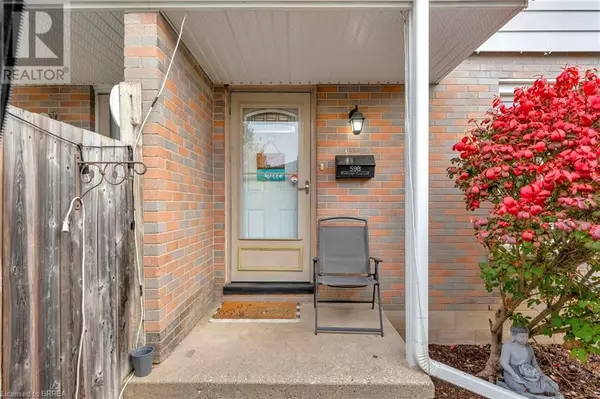59 METCALFE Crescent Unit# B Brantford, ON N3R2L7
UPDATED:
Key Details
Property Type Townhouse
Sub Type Townhouse
Listing Status Active
Purchase Type For Sale
Square Footage 1,357 sqft
Price per Sqft $294
Subdivision 2040 - North Park/Wood St.
MLS® Listing ID 40669795
Style 2 Level
Bedrooms 3
Half Baths 1
Condo Fees $230/mo
Originating Board Brantford Regional Real Estate Assn Inc
Property Description
Location
Province ON
Rooms
Extra Room 1 Second level Measurements not available 4pc Bathroom
Extra Room 2 Second level 10'8'' x 9'4'' Bedroom
Extra Room 3 Second level 10'8'' x 9'6'' Bedroom
Extra Room 4 Second level 11'7'' x 9'6'' Primary Bedroom
Extra Room 5 Basement 24'0'' x 10'11'' Recreation room
Extra Room 6 Main level Measurements not available 2pc Bathroom
Interior
Heating Forced air,
Cooling Central air conditioning
Exterior
Garage No
Community Features Community Centre
Waterfront No
View Y/N No
Total Parking Spaces 1
Private Pool No
Building
Story 2
Sewer Municipal sewage system
Architectural Style 2 Level
Others
Ownership Condominium
GET MORE INFORMATION





