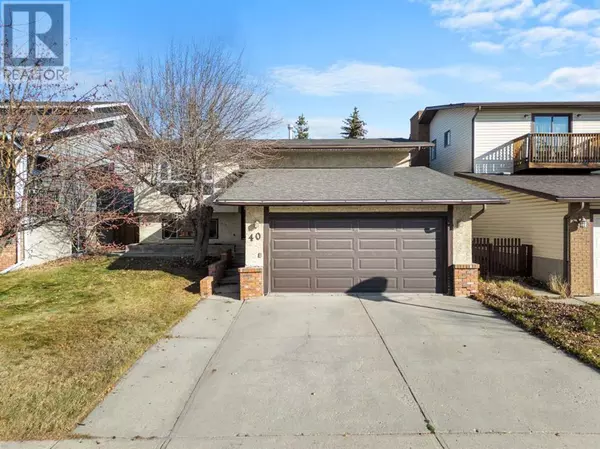40 Hawkwood Road NW Calgary, AB T3G1X7
OPEN HOUSE
Sat Nov 09, 2:00pm - 4:00pm
UPDATED:
Key Details
Property Type Single Family Home
Sub Type Freehold
Listing Status Active
Purchase Type For Sale
Square Footage 1,112 sqft
Price per Sqft $602
Subdivision Hawkwood
MLS® Listing ID A2176968
Style Bi-level
Bedrooms 4
Originating Board Calgary Real Estate Board
Year Built 1981
Lot Size 5,166 Sqft
Acres 5166.68
Property Description
Location
Province AB
Rooms
Extra Room 1 Basement 8.60 M x 7.40 M 4pc Bathroom
Extra Room 2 Basement 12.20 M x 8.70 M Bedroom
Extra Room 3 Basement 12.20 M x 8.90 M Bedroom
Extra Room 4 Basement 12.60 M x 8.80 M Kitchen
Extra Room 5 Basement 12.60 M x 16.60 M Recreational, Games room
Extra Room 6 Basement 7.10 M x 12.90 M Furnace
Interior
Heating Forced air,
Cooling None
Flooring Carpeted, Ceramic Tile, Laminate
Exterior
Garage Yes
Garage Spaces 2.0
Garage Description 2
Fence Fence
Waterfront No
View Y/N No
Total Parking Spaces 4
Private Pool No
Building
Architectural Style Bi-level
Others
Ownership Freehold
GET MORE INFORMATION





