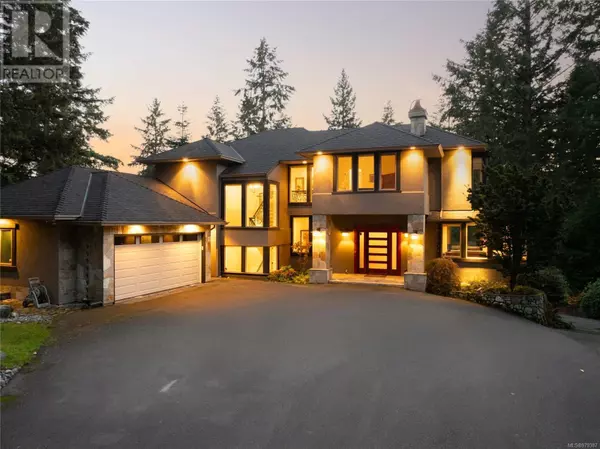1212 Garden Gate Dr Central Saanich, BC V8M2H6
UPDATED:
Key Details
Property Type Single Family Home
Sub Type Freehold
Listing Status Active
Purchase Type For Sale
Square Footage 5,036 sqft
Price per Sqft $555
Subdivision Brentwood Bay
MLS® Listing ID 979387
Style Westcoast
Bedrooms 4
Originating Board Victoria Real Estate Board
Year Built 1999
Lot Size 1.990 Acres
Acres 86684.4
Property Description
Location
Province BC
Zoning Residential
Rooms
Extra Room 1 Second level 5 ft X 6 ft Storage
Extra Room 2 Second level 5-Piece Ensuite
Extra Room 3 Second level 15' x 12' Bedroom
Extra Room 4 Second level 11' x 13' Bedroom
Extra Room 5 Second level 3-Piece Bathroom
Extra Room 6 Second level 15' x 16' Primary Bedroom
Interior
Heating Baseboard heaters, Heat Pump, Heat Recovery Ventilation (HRV), ,
Cooling Air Conditioned
Fireplaces Number 3
Exterior
Garage No
Waterfront No
View Y/N No
Total Parking Spaces 6
Private Pool No
Building
Architectural Style Westcoast
Others
Ownership Freehold
GET MORE INFORMATION





