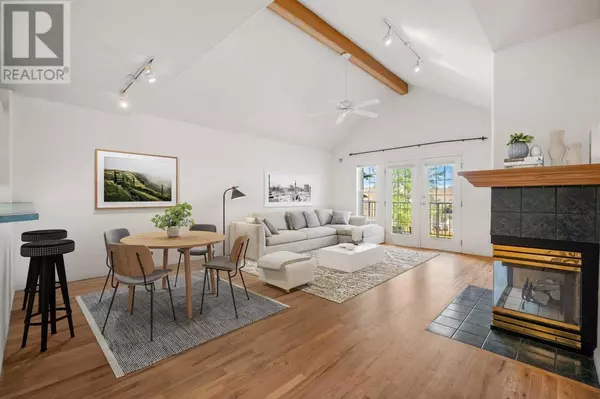2002 Patterson View SW Calgary, AB T3H3J9
UPDATED:
Key Details
Property Type Townhouse
Sub Type Townhouse
Listing Status Active
Purchase Type For Sale
Square Footage 1,591 sqft
Price per Sqft $556
Subdivision Patterson
MLS® Listing ID A2176129
Style Bungalow
Bedrooms 3
Condo Fees $815/mo
Originating Board Calgary Real Estate Board
Year Built 1995
Lot Size 10 Sqft
Acres 10.76391
Property Description
Location
Province AB
Rooms
Extra Room 1 Basement 5.56 M x 3.05 M Storage
Extra Room 2 Lower level 9.14 M x 10.26 M Recreational, Games room
Extra Room 3 Lower level 3.91 M x 4.14 M Bedroom
Extra Room 4 Lower level 3.18 M x 4.50 M Other
Extra Room 5 Lower level Measurements not available 4pc Bathroom
Extra Room 6 Main level 2.31 M x 4.22 M Foyer
Interior
Heating , In Floor Heating
Cooling None
Flooring Carpeted, Hardwood, Tile
Fireplaces Number 1
Exterior
Parking Features Yes
Garage Spaces 2.0
Garage Description 2
Fence Not fenced
Community Features Pets Allowed With Restrictions
View Y/N No
Total Parking Spaces 4
Private Pool No
Building
Story 1
Architectural Style Bungalow
Others
Ownership Bare Land Condo




