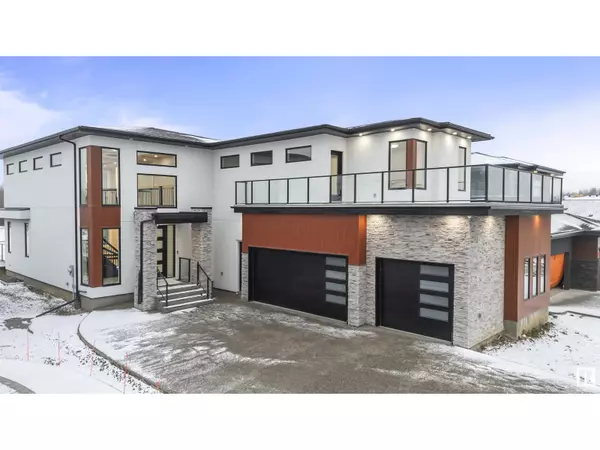#128 25122 STURGEON RD Rural Sturgeon County, AB T8T1S6
UPDATED:
Key Details
Property Type Single Family Home
Listing Status Active
Purchase Type For Sale
Square Footage 3,415 sqft
Price per Sqft $421
Subdivision River'S Gate
MLS® Listing ID E4412793
Bedrooms 4
Originating Board REALTORS® Association of Edmonton
Year Built 2023
Lot Size 0.260 Acres
Acres 11325.6
Property Description
Location
Province AB
Rooms
Extra Room 1 Basement Measurements not available Family room
Extra Room 2 Basement Measurements not available Bedroom 4
Extra Room 3 Main level Measurements not available Living room
Extra Room 4 Main level Measurements not available Dining room
Extra Room 5 Main level Measurements not available Kitchen
Extra Room 6 Main level Measurements not available Den
Interior
Heating Forced air
Cooling Central air conditioning
Exterior
Garage Yes
Waterfront No
View Y/N No
Private Pool No
Building
Story 2
GET MORE INFORMATION





