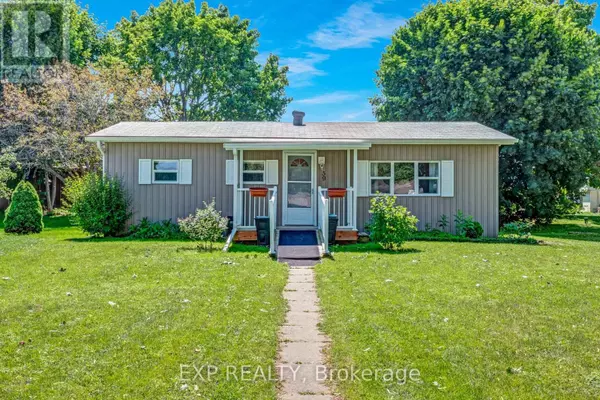59 HAWTHORNE DRIVE Innisfil, ON L0L2M0
UPDATED:
Key Details
Property Type Single Family Home
Sub Type Freehold
Listing Status Active
Purchase Type For Sale
Square Footage 699 sqft
Price per Sqft $328
Subdivision Rural Innisfil
MLS® Listing ID N9397393
Style Bungalow
Bedrooms 2
Originating Board Toronto Regional Real Estate Board
Property Description
Location
Province ON
Rooms
Extra Room 1 Main level 6.01 m X 2.93 m Family room
Extra Room 2 Main level 2.68 m X 2.29 m Dining room
Extra Room 3 Main level 3.22 m X 2.77 m Kitchen
Extra Room 4 Main level 4.28 m X 2.3 m Sunroom
Extra Room 5 Main level 3.86 m X 2.65 m Primary Bedroom
Extra Room 6 Main level 2.95 m X 2.84 m Bedroom 2
Interior
Heating Forced air
Cooling Central air conditioning
Exterior
Garage No
Waterfront No
View Y/N No
Total Parking Spaces 2
Private Pool No
Building
Story 1
Sewer Sanitary sewer
Architectural Style Bungalow
Others
Ownership Freehold
GET MORE INFORMATION





