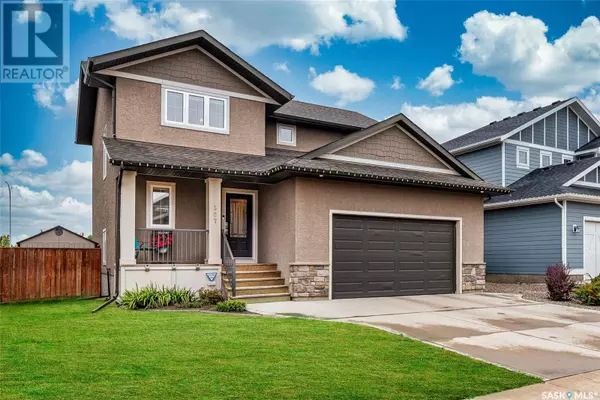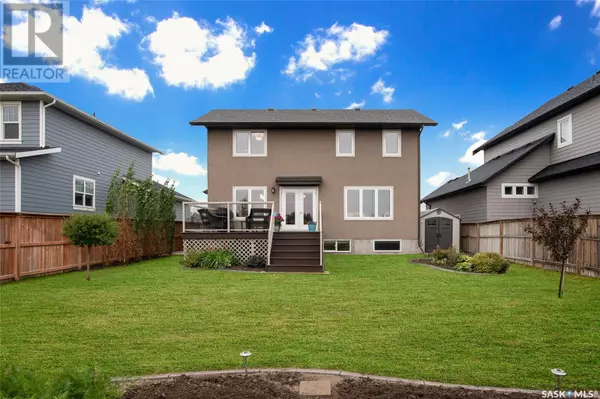507 Pritchard CRESCENT Saskatoon, SK S7V0E8
UPDATED:
Key Details
Property Type Single Family Home
Sub Type Freehold
Listing Status Active
Purchase Type For Sale
Square Footage 1,531 sqft
Price per Sqft $388
Subdivision Rosewood
MLS® Listing ID SK986549
Style 2 Level
Bedrooms 4
Originating Board Saskatchewan REALTORS® Association
Year Built 2014
Lot Size 6,098 Sqft
Acres 6098.4
Property Description
Location
Province SK
Rooms
Extra Room 1 Second level 10 ft , 9 in X 5 ft , 1 in Laundry room
Extra Room 2 Second level 9 ft , 3 in X 4 ft , 9 in 4pc Bathroom
Extra Room 3 Second level 11 ft , 8 in X 9 ft , 4 in Bedroom
Extra Room 4 Second level 9 ft , 5 in X 9 ft , 5 in Bedroom
Extra Room 5 Second level 15 ft , 6 in X 13 ft , 2 in Primary Bedroom
Extra Room 6 Second level 8 ft , 5 in X 4 ft , 9 in 3pc Ensuite bath
Interior
Heating Forced air,
Cooling Central air conditioning
Exterior
Garage Yes
Fence Fence
Waterfront No
View Y/N No
Private Pool No
Building
Lot Description Lawn, Underground sprinkler, Garden Area
Story 2
Architectural Style 2 Level
Others
Ownership Freehold
GET MORE INFORMATION





