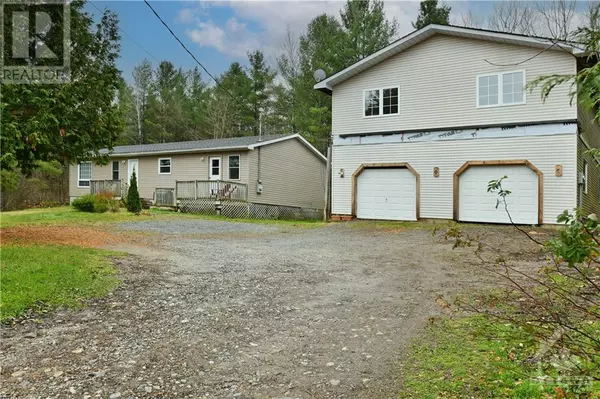4207 LIMESTONE ROAD Ottawa, ON K0A2H0
OPEN HOUSE
Sun Nov 10, 12:00pm - 2:00pm
UPDATED:
Key Details
Property Type Single Family Home
Sub Type Freehold
Listing Status Active
Purchase Type For Sale
Subdivision Kinburn
MLS® Listing ID 1413549
Style Bungalow
Bedrooms 2
Originating Board Ottawa Real Estate Board
Year Built 1982
Lot Size 1.030 Acres
Acres 44866.8
Property Description
Location
Province ON
Rooms
Extra Room 1 Main level 12'9\" x 11'4\" Bedroom
Extra Room 2 Main level 14'11\" x 11'11\" Primary Bedroom
Extra Room 3 Main level 23'0\" x 20'6\" Living room/Fireplace
Extra Room 4 Main level 14'3\" x 14'1\" Kitchen
Extra Room 5 Main level 14'9\" x 7'6\" Eating area
Extra Room 6 Main level 7'11\" x 7'7\" 3pc Ensuite bath
Interior
Heating Forced air, Other
Cooling None
Flooring Mixed Flooring, Hardwood
Exterior
Garage Yes
Waterfront No
View Y/N No
Total Parking Spaces 10
Private Pool No
Building
Story 1
Sewer Septic System
Architectural Style Bungalow
Others
Ownership Freehold
GET MORE INFORMATION





