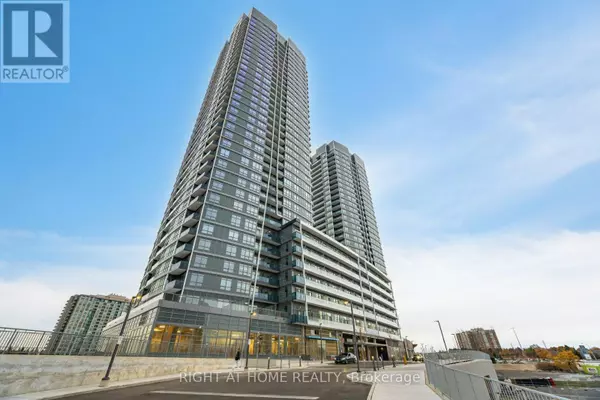See all 36 photos
$785,000
Est. payment /mo
2 BD
2 BA
799 SqFt
New
50 Upper MAll WAY #B-226 Vaughan (brownridge), ON L4J0L8
UPDATED:
Key Details
Property Type Condo
Sub Type Condominium/Strata
Listing Status Active
Purchase Type For Sale
Square Footage 799 sqft
Price per Sqft $982
Subdivision Brownridge
MLS® Listing ID N10409537
Bedrooms 2
Originating Board Toronto Regional Real Estate Board
Property Description
Luxurious Brand New apartment in the Highly desirable Promenade Park Towers with direct access to Promenade Shopping Center. Corner unit with Large windows equipped with high quality zebra blinds, 2 Spacious Bedrooms, 9 ft ceilings, modern finishes, unobstructed view. Walk Out to Extra Large terrace 380 sq ft. Sophisticated kitchen with modern built in appliances, Kitchen Island, Ceramic Backsplash. Bright and Functional Open Concept, ideal for Families. Walking distance to prestigious schools - Brownridge Public School, St. Elizabeth Catholic High School, Westmount CI. Internet is included in the maintenance, 1 Parking spot is included,Amenities include Party Room, Yoga Studio, Gym, Golf Simulator, Biliard and Cards room,Spacious Outdoor Rooftop terrace with dog run and children playground, Guest Suite, Media and Game Room, Must see ! (This is an assignment sale !) (id:24570)
Location
Province ON
Rooms
Extra Room 1 Main level 7.4 m X 3.3 m Kitchen
Extra Room 2 Main level 7.4 m X 3.3 m Dining room
Extra Room 3 Main level 7.4 m X 3.3 m Living room
Extra Room 4 Main level 4 m X 2.9 m Primary Bedroom
Extra Room 5 Main level 3.5 m X 2.8 m Bedroom
Interior
Heating Forced air
Cooling Central air conditioning
Flooring Laminate
Exterior
Garage Yes
Community Features Pet Restrictions, Community Centre
Waterfront No
View Y/N No
Total Parking Spaces 1
Private Pool No
Others
Ownership Condominium/Strata
GET MORE INFORMATION





