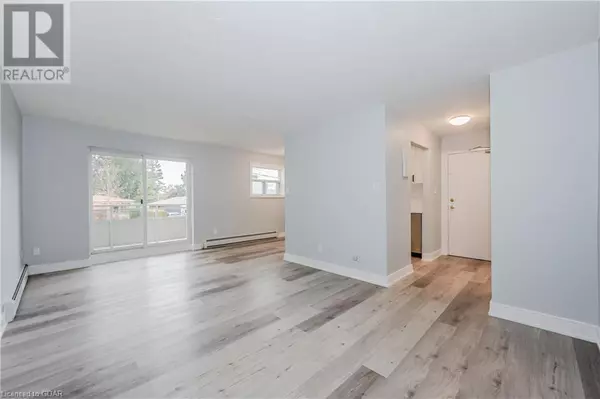See all 35 photos
$2,250
2 BD
1 BA
837 SqFt
New
10 GLENBROOK Drive Unit# 204 Guelph, ON N1E1A9
UPDATED:
Key Details
Property Type Single Family Home
Sub Type Freehold
Listing Status Active
Purchase Type For Rent
Square Footage 837 sqft
Subdivision 9 - Riverside Park
MLS® Listing ID 40671277
Bedrooms 2
Originating Board OnePoint - Guelph
Property Description
Discover a spacious two-bedroom apartment in a professionally managed building. This 805 sq ft gem offers a brand new four piece bathroom and a recently updated kitchen, combining style and convenience. The bedrooms provide ample space for a home office or extra living area. Enjoy natural light and tree-lined views from large windows. Abundant closet space ensures ample storage. With on-site coin-operated laundry, everyday tasks are made easy. Only a short 10-minute walk to parks, trails, schools, and a vibrant community. Conveniently located near amenities and a quick drive to downtown. (id:24570)
Location
Province ON
Rooms
Extra Room 1 Main level 4'10'' x 9'5'' 4pc Bathroom
Extra Room 2 Main level 11'9'' x 9'0'' Bedroom
Extra Room 3 Main level 11'8'' x 10'6'' Primary Bedroom
Extra Room 4 Main level 13'3'' x 8'0'' Kitchen
Extra Room 5 Main level 19'5'' x 11'4'' Living room
Interior
Heating Radiant heat
Cooling None
Exterior
Garage No
Waterfront No
View Y/N No
Total Parking Spaces 1
Private Pool No
Building
Story 1
Sewer Municipal sewage system
Others
Ownership Freehold
Acceptable Financing Monthly
Listing Terms Monthly
GET MORE INFORMATION





