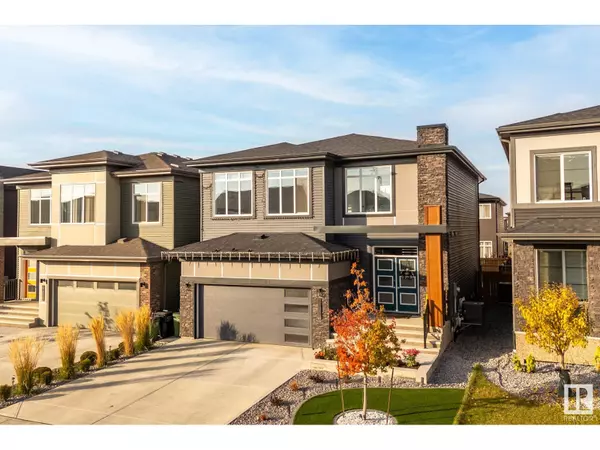6054 KING LD SW Edmonton, AB T6W4K5
UPDATED:
Key Details
Property Type Single Family Home
Sub Type Freehold
Listing Status Active
Purchase Type For Sale
Square Footage 2,253 sqft
Price per Sqft $306
Subdivision Keswick Area
MLS® Listing ID E4412811
Bedrooms 3
Half Baths 1
Originating Board REALTORS® Association of Edmonton
Year Built 2020
Lot Size 3,438 Sqft
Acres 3438.2083
Property Description
Location
Province AB
Rooms
Extra Room 1 Main level 4.32 m X 5.18 m Living room
Extra Room 2 Main level 4.95 m X 2.81 m Dining room
Extra Room 3 Main level 4.95 m X 2.91 m Kitchen
Extra Room 4 Upper Level 5.79 m X 4.9 m Primary Bedroom
Extra Room 5 Upper Level 4.62 m X 4.05 m Bedroom 2
Extra Room 6 Upper Level 4.68 m X 4.07 m Bedroom 3
Interior
Heating Forced air
Fireplaces Type Insert
Exterior
Parking Features Yes
View Y/N No
Private Pool No
Building
Story 2
Others
Ownership Freehold




