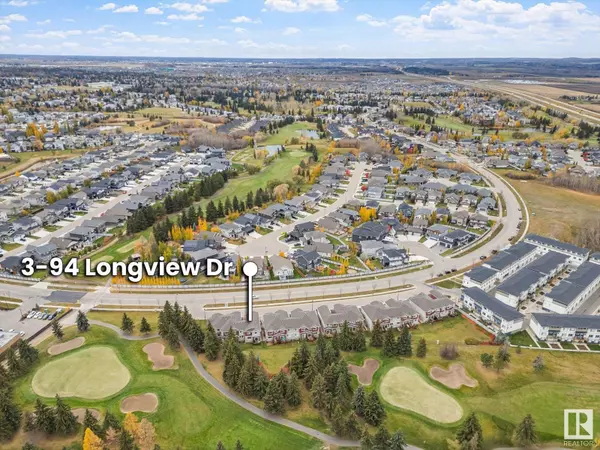#3 94 LONGVIEW DR Spruce Grove, AB T7X0W3
UPDATED:
Key Details
Property Type Condo
Sub Type Condominium/Strata
Listing Status Active
Purchase Type For Sale
Square Footage 1,516 sqft
Price per Sqft $243
Subdivision Stoneshire
MLS® Listing ID E4412881
Bedrooms 3
Half Baths 1
Condo Fees $340/mo
Originating Board REALTORS® Association of Edmonton
Year Built 2015
Lot Size 2,100 Sqft
Acres 2100.0388
Property Description
Location
Province AB
Rooms
Extra Room 1 Basement Measurements not available Family room
Extra Room 2 Main level Measurements not available Living room
Extra Room 3 Main level Measurements not available Dining room
Extra Room 4 Main level Measurements not available Kitchen
Extra Room 5 Upper Level Measurements not available Primary Bedroom
Extra Room 6 Upper Level Measurements not available Bedroom 2
Interior
Heating Forced air
Exterior
Garage Yes
Waterfront No
View Y/N No
Private Pool No
Building
Story 2
Others
Ownership Condominium/Strata
GET MORE INFORMATION





