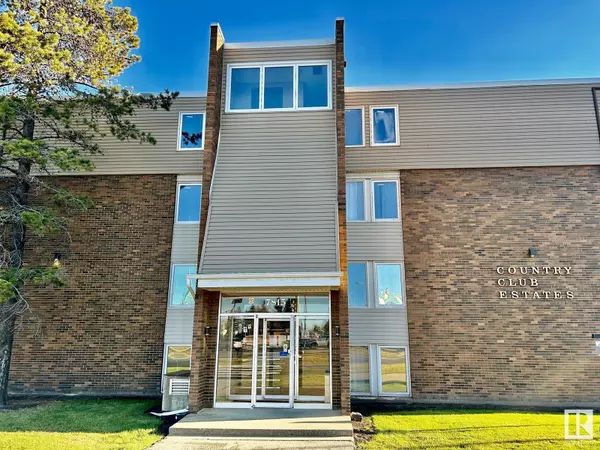See all 13 photos
$184,500
Est. payment /mo
2 BD
2 BA
1,060 SqFt
Active
#209 7815 159 ST NW Edmonton, AB T5R2E1
REQUEST A TOUR If you would like to see this home without being there in person, select the "Virtual Tour" option and your agent will contact you to discuss available opportunities.
In-PersonVirtual Tour
UPDATED:
Key Details
Property Type Condo
Sub Type Condominium/Strata
Listing Status Active
Purchase Type For Sale
Square Footage 1,060 sqft
Price per Sqft $174
Subdivision Patricia Heights
MLS® Listing ID E4412878
Bedrooms 2
Half Baths 1
Condo Fees $551/mo
Originating Board REALTORS® Association of Edmonton
Year Built 1971
Lot Size 1,736 Sqft
Acres 1736.1111
Property Description
This is a unique condo offering over 1,000 sqft of living space. Fully renovated and modernized featuring barn wood virgin vinyl flooring throughout highlighted by grey tones and chrome accents. There are 2 bedrooms - each with the ability to comfortably fit a king size bed and 1.5 baths. High gloss white cabinetry throughout complimented by quartz countertops. Over $6k in stainless steel appliances in this galley kitchen keeps it bright and open. The unit itself has a security system inside as well as keypad entry condo door. Both may be controlled via apps on your cellphone. Building was recently upgraded to a new buzzer system and fobbed main door entry. The property comes with 2 wall mounted TVs and a mounted Bose sound bar in the living room. The patio furniture will also remain behind as it works perfectly on the patio. Country Club Estates sits on 2 acres offering privacy with the unique placement of the buildings. Amenities are abundant with shopping, schools, and hospital 5 minutes away. (id:24570)
Location
Province AB
Rooms
Extra Room 1 Main level 5.8 m X 3.5 m Living room
Extra Room 2 Main level 3 m X 2.4 m Dining room
Extra Room 3 Main level 2.8 m X 2.4 m Kitchen
Extra Room 4 Upper Level 6.3 m X 3.5 m Primary Bedroom
Extra Room 5 Upper Level 4.5 m X 2.8 m Bedroom 2
Interior
Heating Baseboard heaters
Cooling Window air conditioner
Exterior
Parking Features No
View Y/N No
Private Pool No
Building
Story 2
Others
Ownership Condominium/Strata




