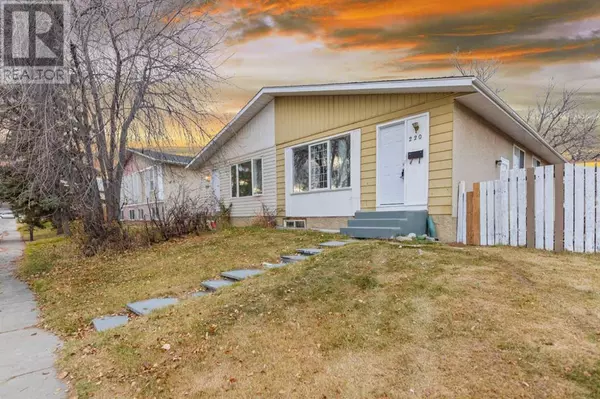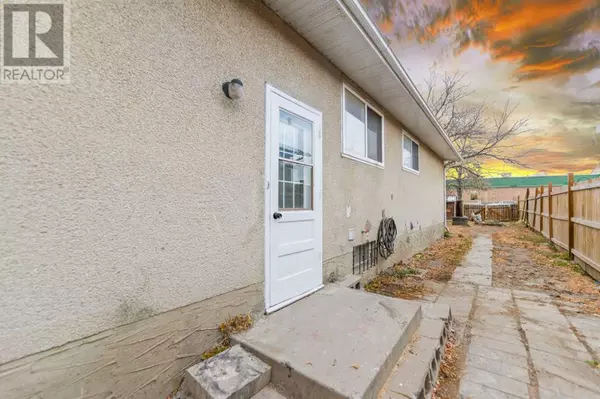220 Forest Way SE Calgary, AB T2A5B4
UPDATED:
Key Details
Property Type Single Family Home
Sub Type Freehold
Listing Status Active
Purchase Type For Sale
Square Footage 1,012 sqft
Price per Sqft $405
Subdivision Forest Heights
MLS® Listing ID A2177662
Style Bungalow
Bedrooms 5
Originating Board Calgary Real Estate Board
Year Built 1975
Lot Size 3,519 Sqft
Acres 3519.7986
Property Description
Location
Province AB
Rooms
Extra Room 1 Basement 21.33 Ft x 17.08 Ft Family room
Extra Room 2 Basement 7.17 Ft x 6.75 Ft Laundry room
Extra Room 3 Basement 10.58 Ft x 9.25 Ft Furnace
Extra Room 4 Basement 14.17 Ft x 10.58 Ft Bedroom
Extra Room 5 Basement 9.25 Ft x 9.17 Ft Bedroom
Extra Room 6 Basement 7.17 Ft x 4.92 Ft 4pc Bathroom
Interior
Heating Forced air,
Cooling None
Flooring Vinyl Plank
Exterior
Garage No
Fence Fence
Waterfront No
View Y/N No
Private Pool No
Building
Story 1
Architectural Style Bungalow
Others
Ownership Freehold
GET MORE INFORMATION





