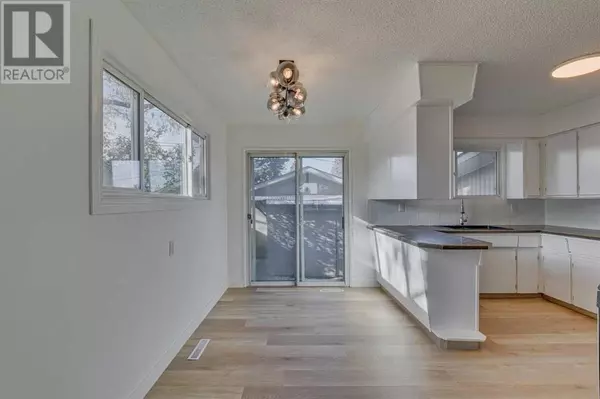5406 Valentine Crescent SE Calgary, AB T2A2K6
UPDATED:
Key Details
Property Type Single Family Home
Sub Type Freehold
Listing Status Active
Purchase Type For Sale
Square Footage 987 sqft
Price per Sqft $549
Subdivision Penbrooke Meadows
MLS® Listing ID A2177486
Style Bungalow
Bedrooms 5
Originating Board Calgary Real Estate Board
Year Built 1960
Lot Size 7,663 Sqft
Acres 7663.9043
Property Description
Location
Province AB
Rooms
Extra Room 1 Basement 23.33 Ft x 10.49 Ft Recreational, Games room
Extra Room 2 Basement 8.00 Ft x 6.00 Ft Storage
Extra Room 3 Basement 15.01 Ft x 10.50 Ft Furnace
Extra Room 4 Basement 15.00 Ft x 10.50 Ft Bedroom
Extra Room 5 Basement 10.00 Ft x 8.50 Ft Bedroom
Extra Room 6 Main level .00 Ft x .00 Ft 4pc Bathroom
Interior
Heating Forced air,
Cooling None
Flooring Vinyl Plank
Exterior
Garage Yes
Garage Spaces 1.0
Garage Description 1
Fence Fence
Waterfront No
View Y/N No
Total Parking Spaces 5
Private Pool No
Building
Story 1
Architectural Style Bungalow
Others
Ownership Freehold
GET MORE INFORMATION





