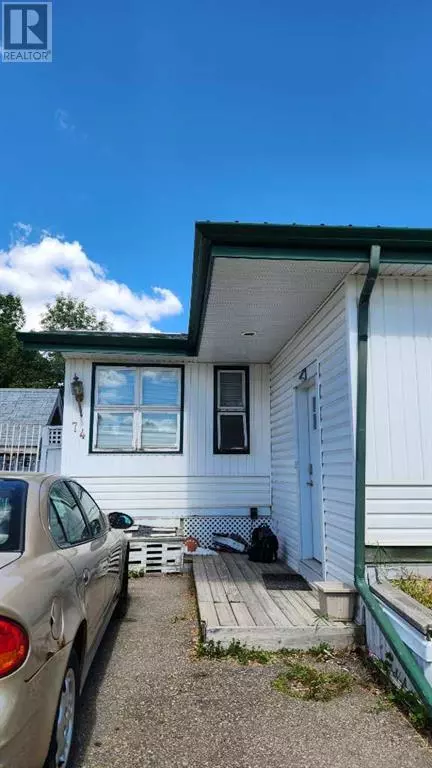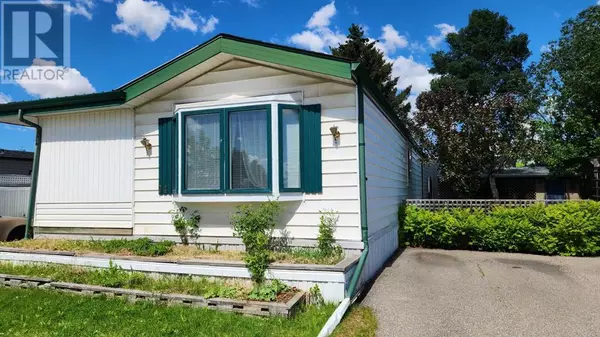74, 6220 17 Avenue SE Calgary, AB T2A0W6
UPDATED:
Key Details
Property Type Single Family Home
Listing Status Active
Purchase Type For Sale
Square Footage 1,379 sqft
Price per Sqft $115
Subdivision Red Carpet
MLS® Listing ID A2177443
Style Mobile Home
Bedrooms 1
Originating Board Calgary Real Estate Board
Year Built 1984
Property Description
Location
Province AB
Rooms
Extra Room 1 Main level 8.08 Ft x 7.33 Ft 4pc Bathroom
Extra Room 2 Main level 15.67 Ft x 13.08 Ft Living room
Extra Room 3 Main level 18.17 Ft x 11.33 Ft Family room
Extra Room 4 Main level 11.17 Ft x 10.83 Ft Primary Bedroom
Extra Room 5 Main level 18.17 Ft x 9.25 Ft Kitchen
Extra Room 6 Main level 11.67 Ft x 7.50 Ft Dining room
Interior
Heating Forced air,
Flooring Carpeted, Laminate
Exterior
Garage No
Fence Fence
Community Features Pets Allowed
Waterfront No
View Y/N No
Total Parking Spaces 1
Private Pool No
Building
Story 1
Sewer Municipal sewage system
Architectural Style Mobile Home
GET MORE INFORMATION





