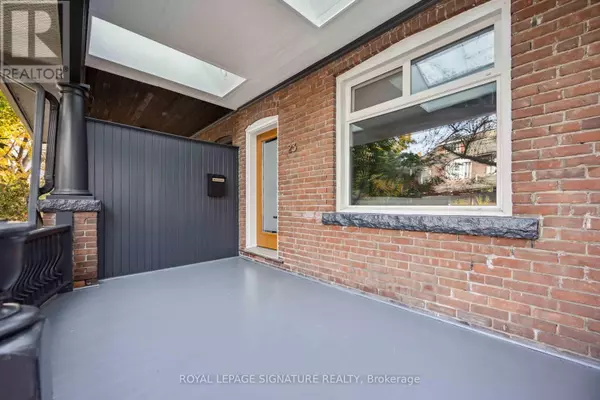23 GEOFFREY STREET Toronto (roncesvalles), ON M6R1P2
OPEN HOUSE
Sat Nov 09, 2:00pm - 4:00pm
Sun Nov 10, 2:00pm - 4:00pm
UPDATED:
Key Details
Property Type Single Family Home
Sub Type Freehold
Listing Status Active
Purchase Type For Sale
Subdivision Roncesvalles
MLS® Listing ID W10411105
Bedrooms 4
Half Baths 1
Originating Board Toronto Regional Real Estate Board
Property Description
Location
Province ON
Rooms
Extra Room 1 Second level 3.92 m X 3.82 m Primary Bedroom
Extra Room 2 Second level 3.85 m X 2.9 m Bedroom 2
Extra Room 3 Second level 3.57 m X 3.66 m Bedroom 3
Extra Room 4 Third level 4.55 m X 3.6 m Bedroom 4
Extra Room 5 Lower level 6.03 m X 4.35 m Family room
Extra Room 6 Lower level 3.55 m X 4.48 m Laundry room
Interior
Heating Forced air
Cooling Central air conditioning
Flooring Hardwood, Wood, Carpeted, Concrete
Exterior
Garage Yes
Waterfront No
View Y/N No
Total Parking Spaces 2
Private Pool No
Building
Story 2.5
Sewer Sanitary sewer
Others
Ownership Freehold
GET MORE INFORMATION





