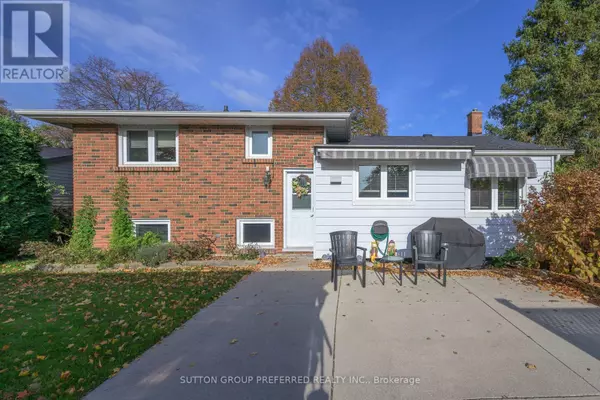1 ROLAND LANE London, ON N5X1E9
UPDATED:
Key Details
Property Type Single Family Home
Sub Type Freehold
Listing Status Active
Purchase Type For Sale
Square Footage 1,099 sqft
Price per Sqft $682
Subdivision North G
MLS® Listing ID X10411711
Bedrooms 4
Half Baths 1
Originating Board London and St. Thomas Association of REALTORS®
Property Description
Location
Province ON
Rooms
Extra Room 1 Second level 4.26 m X 3.03 m Primary Bedroom
Extra Room 2 Second level 4.27 m X 2.8 m Bedroom 2
Extra Room 3 Second level 3.03 m X 3 m Bedroom 3
Extra Room 4 Basement 3.53 m X 3.15 m Utility room
Extra Room 5 Basement 3.15 m X 2.08 m Workshop
Extra Room 6 Basement 5.38 m X 3.79 m Recreational, Games room
Interior
Heating Forced air
Cooling Central air conditioning
Flooring Hardwood
Fireplaces Number 1
Fireplaces Type Insert
Exterior
Parking Features Yes
View Y/N No
Total Parking Spaces 6
Private Pool No
Building
Lot Description Lawn sprinkler, Landscaped
Sewer Sanitary sewer
Others
Ownership Freehold




