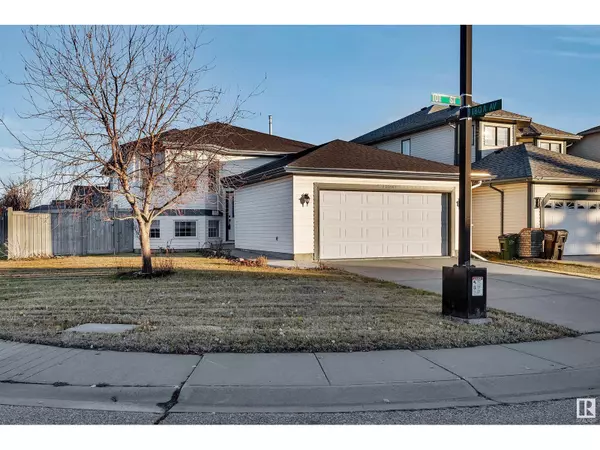18019 101 ST NW Edmonton, AB T5X5Z8
OPEN HOUSE
Sat Nov 09, 1:45pm - 3:30pm
UPDATED:
Key Details
Property Type Single Family Home
Sub Type Freehold
Listing Status Active
Purchase Type For Sale
Square Footage 1,183 sqft
Price per Sqft $401
Subdivision Elsinore
MLS® Listing ID E4412938
Style Bi-level
Bedrooms 4
Originating Board REALTORS® Association of Edmonton
Year Built 2001
Lot Size 6,016 Sqft
Acres 6016.9185
Property Description
Location
Province AB
Rooms
Extra Room 1 Basement 5.99 m X 10.17 m Family room
Extra Room 2 Basement 4.31 m X 4.19 m Bedroom 4
Extra Room 3 Basement 2.62 m X 2.13 m Laundry room
Extra Room 4 Main level 4.03 m X 4.43 m Living room
Extra Room 5 Main level 3.85 m X 2.89 m Dining room
Extra Room 6 Main level 3.85 m X 3.04 m Kitchen
Interior
Heating Forced air
Exterior
Garage Yes
Waterfront No
View Y/N No
Private Pool No
Building
Architectural Style Bi-level
Others
Ownership Freehold
GET MORE INFORMATION





