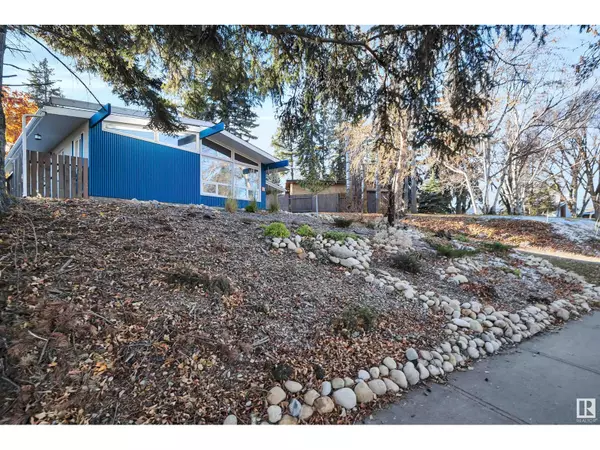33 GLADSTONE CR St. Albert, AB T8N0W6
UPDATED:
Key Details
Property Type Single Family Home
Sub Type Freehold
Listing Status Active
Purchase Type For Sale
Square Footage 1,173 sqft
Price per Sqft $375
Subdivision Grandin
MLS® Listing ID E4412942
Style Bungalow
Bedrooms 4
Half Baths 1
Originating Board REALTORS® Association of Edmonton
Year Built 1963
Lot Size 8,288 Sqft
Acres 8288.211
Property Description
Location
Province AB
Rooms
Extra Room 1 Basement 3.88 m X 2.74 m Bedroom 4
Extra Room 2 Basement 8.22 m X 6.85 m Recreation room
Extra Room 3 Basement Measurements not available Laundry room
Extra Room 4 Basement 3.89 m X 3.19 m Laundry room
Extra Room 5 Basement 3.88 m X 1.78 m Utility room
Extra Room 6 Basement 2.39 m X 1.04 m Storage
Interior
Heating Forced air
Exterior
Garage Yes
Fence Fence
Waterfront No
View Y/N No
Private Pool No
Building
Story 1
Architectural Style Bungalow
Others
Ownership Freehold
GET MORE INFORMATION





