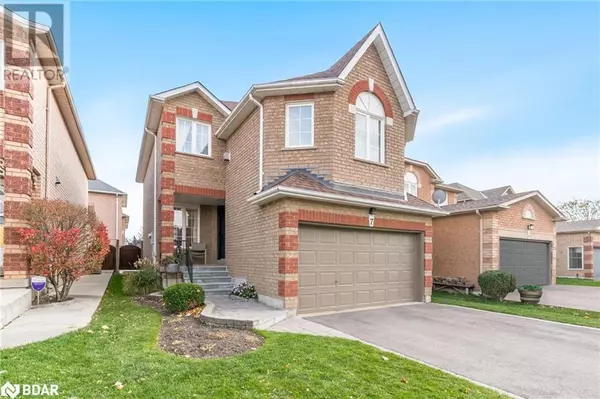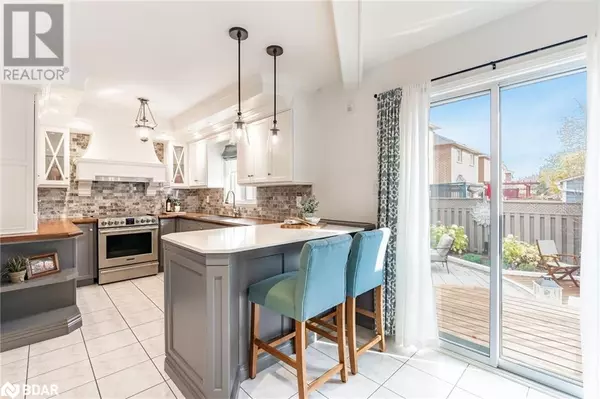7 ZACHARY Drive Brampton, ON L7A1H4
UPDATED:
Key Details
Property Type Single Family Home
Sub Type Freehold
Listing Status Active
Purchase Type For Sale
Square Footage 1,828 sqft
Price per Sqft $628
Subdivision Brsg - Snelgrove
MLS® Listing ID 40673454
Style 2 Level
Bedrooms 3
Half Baths 1
Originating Board Barrie & District Association of REALTORS® Inc.
Year Built 1996
Property Description
Location
Province ON
Rooms
Extra Room 1 Second level Measurements not available 4pc Bathroom
Extra Room 2 Second level 11'4'' x 9'8'' Bedroom
Extra Room 3 Second level 12'7'' x 10'11'' Bedroom
Extra Room 4 Second level Measurements not available Full bathroom
Extra Room 5 Second level 14'11'' x 10'11'' Primary Bedroom
Extra Room 6 Second level 19'8'' x 14'8'' Family room
Interior
Heating Forced air,
Cooling Central air conditioning
Fireplaces Number 1
Exterior
Garage Yes
Fence Fence
Waterfront No
View Y/N No
Total Parking Spaces 5
Private Pool No
Building
Story 2
Sewer Municipal sewage system
Architectural Style 2 Level
Others
Ownership Freehold
GET MORE INFORMATION





