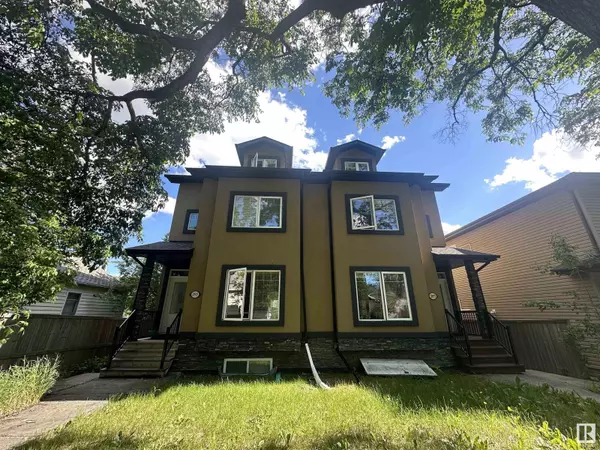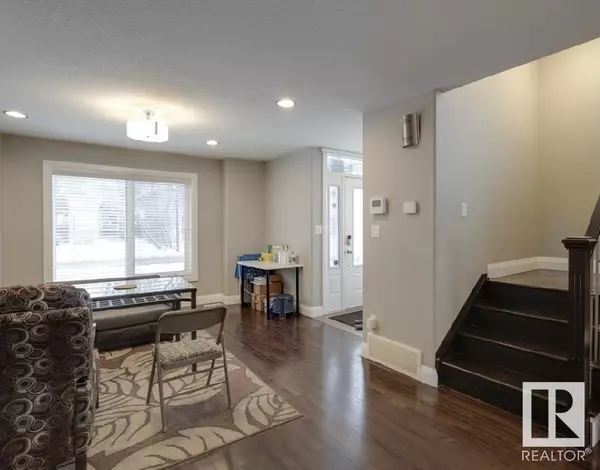10935 76 AV NW Edmonton, AB T6G0J6
UPDATED:
Key Details
Property Type Single Family Home
Sub Type Freehold
Listing Status Active
Purchase Type For Sale
Square Footage 2,131 sqft
Price per Sqft $356
Subdivision Mckernan
MLS® Listing ID E4412968
Bedrooms 8
Originating Board REALTORS® Association of Edmonton
Year Built 2014
Property Description
Location
Province AB
Rooms
Extra Room 1 Basement Measurements not available Bedroom 6
Extra Room 2 Basement Measurements not available Additional bedroom
Extra Room 3 Basement Measurements not available Bedroom
Extra Room 4 Main level Measurements not available Living room
Extra Room 5 Main level Measurements not available Dining room
Extra Room 6 Main level Measurements not available Kitchen
Interior
Heating Forced air
Exterior
Parking Features Yes
Fence Fence
View Y/N No
Private Pool No
Building
Story 3
Others
Ownership Freehold




