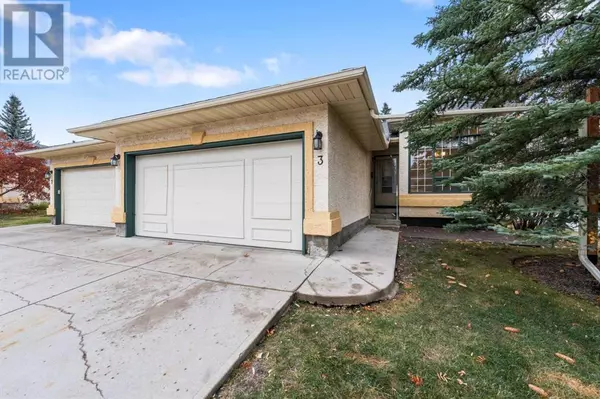3 Sunlake Close SE Calgary, AB T2X3H2
OPEN HOUSE
Sat Nov 09, 12:00pm - 3:00pm
Sun Nov 10, 12:00pm - 3:00pm
UPDATED:
Key Details
Property Type Single Family Home
Sub Type Freehold
Listing Status Active
Purchase Type For Sale
Square Footage 1,194 sqft
Price per Sqft $439
Subdivision Sundance
MLS® Listing ID A2177873
Style Bungalow
Bedrooms 1
Half Baths 1
Originating Board Calgary Real Estate Board
Year Built 1993
Lot Size 5,285 Sqft
Acres 5285.08
Property Description
Location
Province AB
Rooms
Extra Room 1 Main level 5.00 Ft x 6.50 Ft 2pc Bathroom
Extra Room 2 Main level 9.42 Ft x 11.17 Ft 4pc Bathroom
Extra Room 3 Main level 8.42 Ft x 8.00 Ft Breakfast
Extra Room 4 Main level 12.33 Ft x 11.08 Ft Dining room
Extra Room 5 Main level 10.33 Ft x 8.92 Ft Foyer
Extra Room 6 Main level 8.42 Ft x 8.83 Ft Kitchen
Interior
Heating Forced air,
Cooling None
Flooring Carpeted, Laminate
Exterior
Garage Yes
Garage Spaces 2.0
Garage Description 2
Fence Not fenced, Partially fenced
Community Features Lake Privileges, Fishing
Waterfront No
View Y/N No
Total Parking Spaces 4
Private Pool No
Building
Lot Description Landscaped
Story 1
Architectural Style Bungalow
Others
Ownership Freehold
GET MORE INFORMATION





