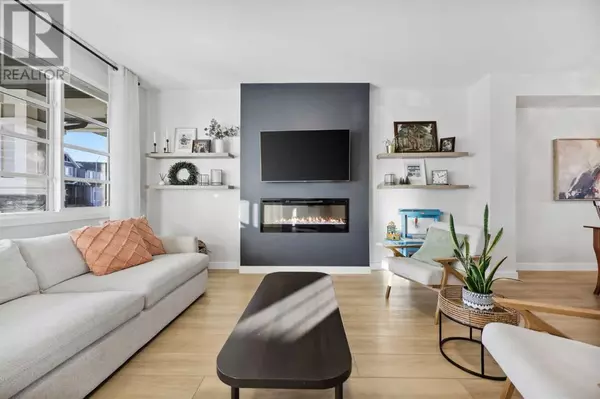96 Magnolia Grove SE Calgary, AB T3M3E5
UPDATED:
Key Details
Property Type Single Family Home
Sub Type Freehold
Listing Status Active
Purchase Type For Sale
Square Footage 1,563 sqft
Price per Sqft $383
Subdivision Mahogany
MLS® Listing ID A2178095
Bedrooms 3
Half Baths 1
Originating Board Calgary Real Estate Board
Year Built 2021
Lot Size 3,046 Sqft
Acres 3046.19
Property Description
Location
Province AB
Rooms
Extra Room 1 Second level 13.17 Ft x 12.42 Ft Primary Bedroom
Extra Room 2 Second level 7.58 Ft x 5.42 Ft Other
Extra Room 3 Second level 9.67 Ft x 5.42 Ft 4pc Bathroom
Extra Room 4 Second level 11.00 Ft x 9.33 Ft Bedroom
Extra Room 5 Second level 11.00 Ft x 9.33 Ft Bedroom
Extra Room 6 Second level 4.83 Ft x 3.58 Ft Laundry room
Interior
Heating Central heating, Forced air
Cooling Central air conditioning
Flooring Carpeted, Vinyl Plank
Fireplaces Number 1
Exterior
Garage No
Fence Fence
Community Features Lake Privileges
Waterfront No
View Y/N No
Total Parking Spaces 3
Private Pool No
Building
Lot Description Lawn
Story 2
Others
Ownership Freehold
GET MORE INFORMATION





