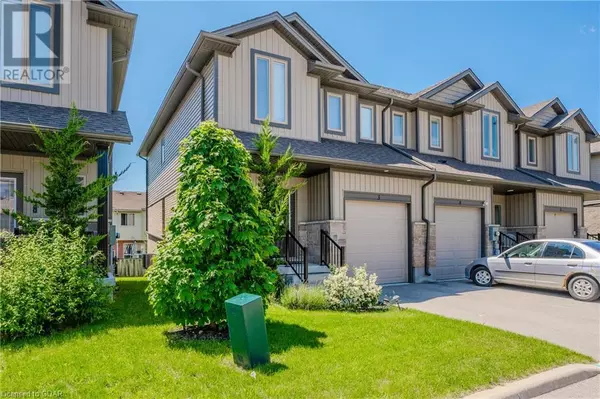1023 DEVONSHIRE Avenue Unit# 3 Woodstock, ON N4S0E7
UPDATED:
Key Details
Property Type Townhouse
Sub Type Townhouse
Listing Status Active
Purchase Type For Rent
Square Footage 2,102 sqft
Subdivision Woodstock - North
MLS® Listing ID 40675278
Style 2 Level
Bedrooms 3
Half Baths 1
Originating Board OnePoint - Guelph
Year Built 2019
Property Description
Location
Province ON
Rooms
Extra Room 1 Second level 11'10'' x 17'0'' Primary Bedroom
Extra Room 2 Second level 9'2'' x 12'5'' Bedroom
Extra Room 3 Second level 9'11'' x 11'4'' Bedroom
Extra Room 4 Second level 7'2'' x 7'6'' 4pc Bathroom
Extra Room 5 Second level 7'4'' x 7'7'' 3pc Bathroom
Extra Room 6 Basement 8'6'' x 10'10'' Utility room
Interior
Heating Forced air
Cooling Central air conditioning
Exterior
Garage Yes
Community Features School Bus
Waterfront No
View Y/N No
Total Parking Spaces 2
Private Pool No
Building
Story 2
Sewer Municipal sewage system
Architectural Style 2 Level
Others
Ownership Condominium
Acceptable Financing Monthly
Listing Terms Monthly
GET MORE INFORMATION





