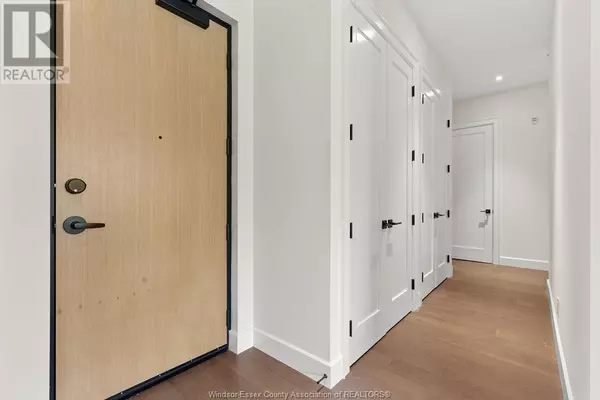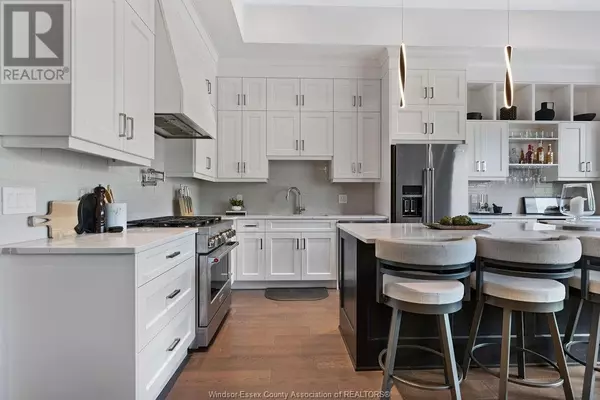14400 TECUMSEH RD East #103 Tecumseh, ON N8N1M2
UPDATED:
Key Details
Property Type Condo
Sub Type Condominium/Strata
Listing Status Active
Purchase Type For Sale
Square Footage 2,050 sqft
Price per Sqft $487
MLS® Listing ID 24027231
Bedrooms 2
Condo Fees $551/mo
Originating Board Windsor-Essex County Association of REALTORS®
Year Built 2022
Property Description
Location
Province ON
Rooms
Extra Room 1 Main level Measurements not available Storage
Extra Room 2 Main level Measurements not available 5pc Ensuite bath
Extra Room 3 Main level Measurements not available 3pc Bathroom
Extra Room 4 Main level Measurements not available Bedroom
Extra Room 5 Main level Measurements not available Primary Bedroom
Extra Room 6 Main level Measurements not available Dining room
Interior
Heating Forced air, Furnace,
Cooling Central air conditioning
Flooring Ceramic/Porcelain, Hardwood
Fireplaces Type Insert
Exterior
Garage Yes
Garage Spaces 2.0
Garage Description 2
Waterfront Yes
View Y/N Yes
View Waterfront - North East
Private Pool No
Building
Lot Description Landscaped
Others
Ownership Condominium/Strata
GET MORE INFORMATION





