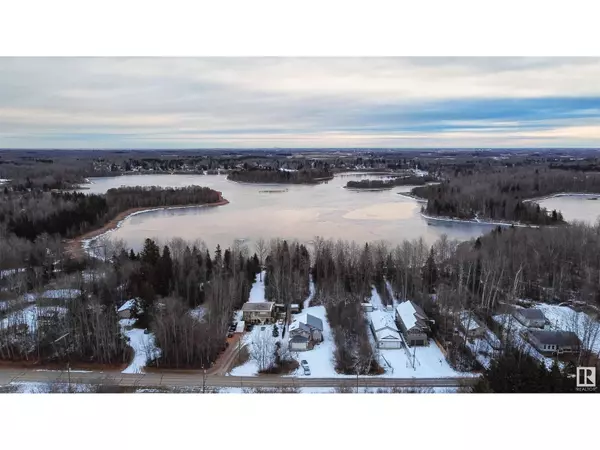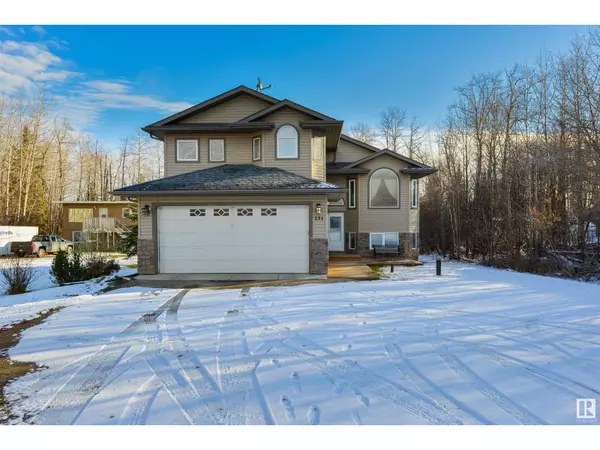231 RGE RD 20 Rural Parkland County, AB T7Z2V2
UPDATED:
Key Details
Property Type Single Family Home
Listing Status Active
Purchase Type For Sale
Square Footage 1,629 sqft
Price per Sqft $365
Subdivision Spring Lake
MLS® Listing ID E4413098
Style Bi-level
Bedrooms 4
Originating Board REALTORS® Association of Edmonton
Year Built 2005
Lot Size 0.300 Acres
Acres 13068.0
Property Description
Location
Province AB
Rooms
Extra Room 1 Lower level 3.35 m X 5.12 m Bedroom 4
Extra Room 2 Main level 3.29 m X 6.09 m Living room
Extra Room 3 Main level 3.45 m X 2.52 m Dining room
Extra Room 4 Main level 3.48 m X 4.97 m Kitchen
Extra Room 5 Main level 3.52 m X 3.13 m Den
Extra Room 6 Main level 3.86 m X 2.93 m Bedroom 2
Interior
Heating Forced air
Fireplaces Type Unknown
Exterior
Parking Features Yes
Community Features Lake Privileges
View Y/N Yes
View Ravine view
Private Pool No
Building
Architectural Style Bi-level




