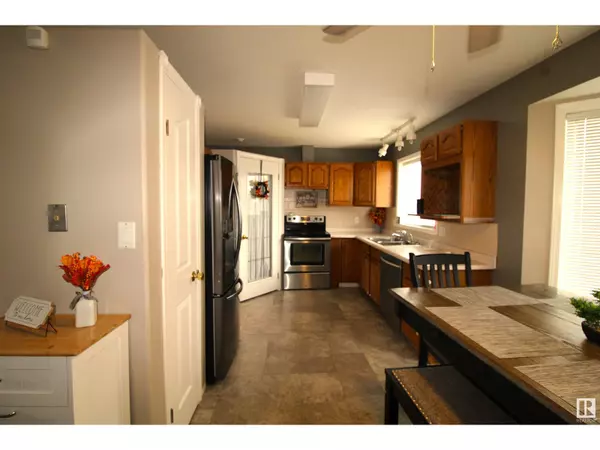See all 30 photos
$250,000
Est. payment /mo
5 BD
2 BA
1,102 SqFt
Active
5321 53 AV St. Paul Town, AB T0A3A1
REQUEST A TOUR If you would like to see this home without being there in person, select the "Virtual Tour" option and your agent will contact you to discuss available opportunities.
In-PersonVirtual Tour
UPDATED:
Key Details
Property Type Single Family Home
Sub Type Freehold
Listing Status Active
Purchase Type For Sale
Square Footage 1,102 sqft
Price per Sqft $226
Subdivision St. Paul Town
MLS® Listing ID E4413110
Style Bi-level
Bedrooms 5
Originating Board REALTORS® Association of Edmonton
Year Built 1993
Property Description
Welcome to this charming bi-level family home, boasting 5 spacious bedrooms, 2 full bathrooms, and a layout perfect for comfortable family living. This home includes a bright, airy kitchen with new appliances and plenty of counter and storage space, ideal for culinary enthusiasts and family gatherings. The basement living area features a cozy fireplace, perfect for creating warmth and ambience during cooler evenings. Large windows allow natural light to flood the living spaces, enhancing the inviting atmosphere throughout the home. Outside, you'll find a double detached garage, providing ample space for parking and storage. The backyard is well-sized, offering a private setting for outdoor activities, entertaining, or gardening. This home combines functionality and style in a family-friendly design that accommodates a growing family or anyone looking for additional space. With its move-in-ready condition and modern updates, it's an excellent choice. (id:24570)
Location
Province AB
Rooms
Extra Room 1 Basement 7.57 m X 3.9 m Family room
Extra Room 2 Basement 4.23 m X 3.75 m Bedroom 4
Extra Room 3 Basement 2.64 m X 5.48 m Bedroom 5
Extra Room 4 Main level 3.96 m X 4.36 m Living room
Extra Room 5 Main level 2.4 m X 2.89 m Dining room
Extra Room 6 Main level 3.11 m X 2.93 m Kitchen
Interior
Heating Forced air
Exterior
Parking Features Yes
Fence Fence
View Y/N No
Private Pool No
Building
Architectural Style Bi-level
Others
Ownership Freehold




