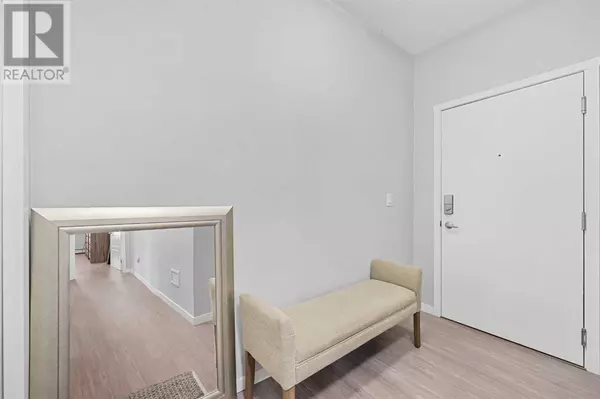115, 4150 Seton Drive Calgary, AB T3M3C7

UPDATED:
Key Details
Property Type Condo
Sub Type Condominium/Strata
Listing Status Active
Purchase Type For Sale
Square Footage 966 sqft
Price per Sqft $465
Subdivision Seton
MLS® Listing ID A2177731
Style High rise
Bedrooms 2
Condo Fees $462/mo
Originating Board Calgary Real Estate Board
Year Built 2020
Property Description
Location
Province AB
Rooms
Extra Room 1 Main level 4.92 Ft x 7.92 Ft 4pc Bathroom
Extra Room 2 Main level 8.33 Ft x 8.17 Ft 4pc Bathroom
Extra Room 3 Main level 8.83 Ft x 11.67 Ft Bedroom
Extra Room 4 Main level 9.67 Ft x 9.08 Ft Dining room
Extra Room 5 Main level 7.42 Ft x 15.17 Ft Kitchen
Extra Room 6 Main level 10.75 Ft x 9.92 Ft Living room
Interior
Heating Baseboard heaters
Cooling Wall unit
Flooring Vinyl
Exterior
Parking Features Yes
Community Features Pets Allowed, Pets Allowed With Restrictions
View Y/N No
Total Parking Spaces 2
Private Pool No
Building
Story 4
Architectural Style High rise
Others
Ownership Condominium/Strata
GET MORE INFORMATION





