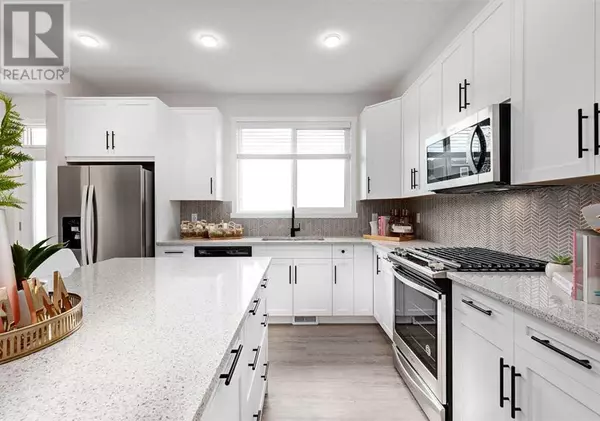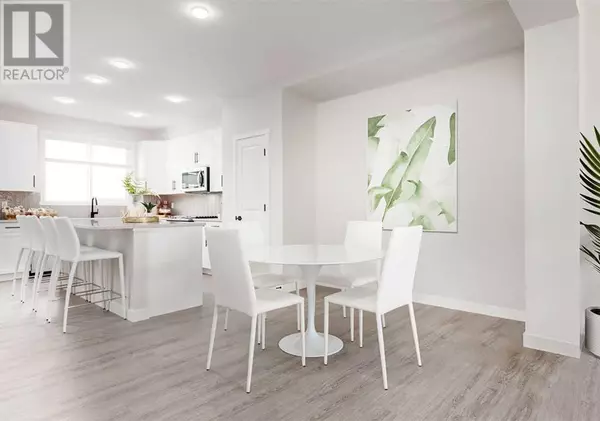63 Walgrove Manor SE Calgary, AB T2X4C7
UPDATED:
Key Details
Property Type Townhouse
Sub Type Townhouse
Listing Status Active
Purchase Type For Sale
Square Footage 1,634 sqft
Price per Sqft $354
Subdivision Walden
MLS® Listing ID A2171888
Bedrooms 3
Half Baths 1
Originating Board Calgary Real Estate Board
Lot Size 3,553 Sqft
Acres 3553.9204
Property Description
Location
Province AB
Rooms
Extra Room 1 Second level 11.00 Ft x 12.67 Ft Bonus Room
Extra Room 2 Second level Measurements not available Laundry room
Extra Room 3 Second level 10.00 Ft x 9.50 Ft Bedroom
Extra Room 4 Second level 10.00 Ft x 9.17 Ft Bedroom
Extra Room 5 Second level 10.42 Ft x 13.00 Ft Primary Bedroom
Extra Room 6 Second level Measurements not available 3pc Bathroom
Interior
Heating Forced air,
Cooling None
Flooring Carpeted, Vinyl Plank
Exterior
Parking Features No
Fence Not fenced
View Y/N Yes
View View
Total Parking Spaces 2
Private Pool No
Building
Story 2
Others
Ownership Freehold




