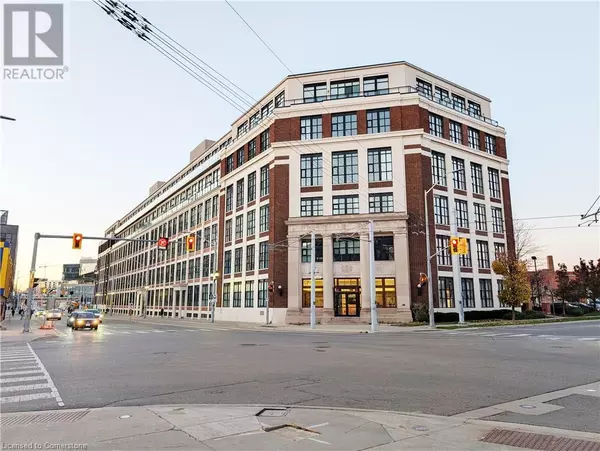404 KING Street W Unit# 316 Kitchener, ON N2G2L5
UPDATED:
Key Details
Property Type Condo
Sub Type Condominium
Listing Status Active
Purchase Type For Sale
Square Footage 600 sqft
Price per Sqft $549
Subdivision 313 - Downtown Kitchener/W. Ward
MLS® Listing ID 40675900
Bedrooms 1
Condo Fees $665/mo
Originating Board Cornerstone - Waterloo Region
Year Built 2005
Property Description
Location
Province ON
Rooms
Extra Room 1 Main level 5'3'' x 5'1'' Laundry room
Extra Room 2 Main level Measurements not available 3pc Bathroom
Extra Room 3 Main level 9'3'' x 8'5'' Primary Bedroom
Extra Room 4 Main level 19'5'' x 10'7'' Living room/Dining room
Extra Room 5 Main level 11'10'' x 8'11'' Kitchen
Interior
Heating , Forced air, Heat Pump
Cooling Central air conditioning
Exterior
Parking Features No
Community Features Industrial Park
View Y/N No
Total Parking Spaces 1
Private Pool No
Building
Story 1
Sewer Municipal sewage system
Others
Ownership Condominium




