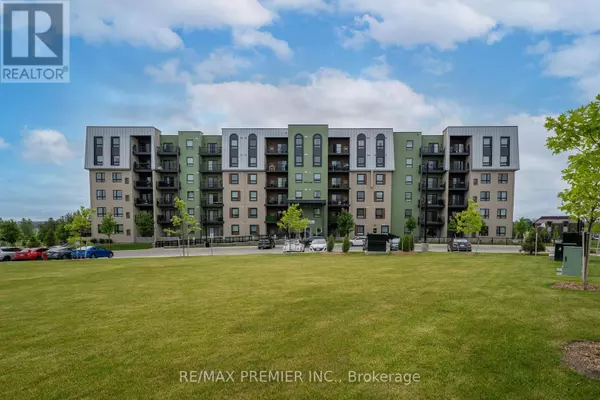See all 31 photos
$2,200
1 BD
1 BA
699 SqFt
Active
5 Chef LN #103 Barrie, ON L9J0J8
REQUEST A TOUR If you would like to see this home without being there in person, select the "Virtual Tour" option and your agent will contact you to discuss available opportunities.
In-PersonVirtual Tour
UPDATED:
Key Details
Property Type Condo
Sub Type Condominium/Strata
Listing Status Active
Purchase Type For Rent
Square Footage 699 sqft
Subdivision Rural Barrie Southwest
MLS® Listing ID S10417749
Bedrooms 1
Originating Board Toronto Regional Real Estate Board
Property Description
This charming one-bedroom, one-bath apartment offers the perfect blend of comfort and convenience. This cozy retreat features an open-concept living space with abundant natural light, modern fixtures, and sleek floors throughout. The spacious bedroom comes with ample closet space, while the well-appointed bathroom includes contemporary finishes and fixtures.The modern kitchen is equipped with stainless steel appliances, granite countertops, and plenty of cabinet space, making it ideal for both everyday meals and entertaining guests. Additional amenities include in-unit laundry, central air conditioning, and access to a fitness centre. With its prime location, youll be just steps away from popular dining, shopping, and public transportation options. Don't miss out on this fantastic opportunity to make this stylish apartment your new home! Schedule a Showing today. (id:24570)
Location
Province ON
Rooms
Extra Room 1 Main level 3.59 m X 3.51 m Primary Bedroom
Extra Room 2 Main level 3.99 m X 3.17 m Kitchen
Extra Room 3 Main level 3.99 m X 4.37 m Living room
Interior
Heating Forced air
Cooling Central air conditioning
Flooring Laminate
Exterior
Parking Features No
Community Features Pet Restrictions
View Y/N No
Total Parking Spaces 1
Private Pool No
Others
Ownership Condominium/Strata
Acceptable Financing Monthly
Listing Terms Monthly




