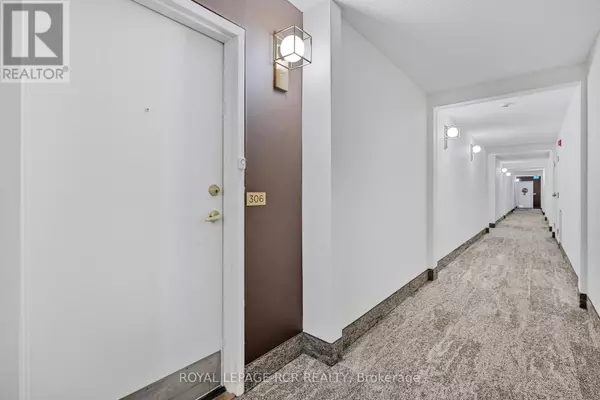See all 35 photos
$449,000
Est. payment /mo
1 BD
1 BA
699 SqFt
Active
8 Fead ST #306 Orangeville, ON L9W3X4
REQUEST A TOUR If you would like to see this home without being there in person, select the "Virtual Tour" option and your advisor will contact you to discuss available opportunities.
In-PersonVirtual Tour
UPDATED:
Key Details
Property Type Condo
Sub Type Condominium/Strata
Listing Status Active
Purchase Type For Sale
Square Footage 699 sqft
Price per Sqft $642
Subdivision Orangeville
MLS® Listing ID W10419330
Bedrooms 1
Condo Fees $458/mo
Originating Board Toronto Regional Real Estate Board
Property Description
The Bromount is a desirable building nestled in the heart of Orangeville with great community and wonderful amenities. This one bedroom, freshly painted and recently updated condo is perfect for someone just starting out, someone downsizing or, someone looking for an investment. The updated kitchen comes complete with fridge, stove and an over the range microwave, granite countertops and loads of space for cooking while the combined living and dining areas provide room for entertaining. The spacious balcony allows you to let the outdoors in, sit and enjoy your morning coffee, curl up with a book or entertain family and friends, it won't disappoint. The unit comes with a storage locker & one underground parking spot. If you don't drive, there's transit just steps away. Theres an exercise room, a common room that hosts social activities for residents but can also be booked for personal use. There is a large coin operated laundry room. This building has a wonderful social scene but if you want to spend some time out and about, a short walk in one direction will lead you to downtown Orangeville with convenient banking, lovely shops, cafes and restaurants. In the opposite direction you can walk to big box shops and fast food, you can't beat this location. Bell Fibe Internet and Bell Fibe Cable TV along with sewer and water costs are included in Condo Fees - **** EXTRAS **** Common Room, Exercise Room, Laundry Room and Storage Locker are all on the ground level. (id:24570)
Location
Province ON
Rooms
Extra Room 1 Flat 3.05 m X 2.25 m Kitchen
Extra Room 2 Flat 5.4 m X 3.26 m Living room
Extra Room 3 Flat 3.16 m X 2.32 m Dining room
Extra Room 4 Flat 2.7 m X 5.28 m Primary Bedroom
Interior
Heating Forced air
Cooling Central air conditioning
Flooring Cushion/Lino/Vinyl, Parquet
Exterior
Parking Features Yes
Community Features Pet Restrictions
View Y/N Yes
View View
Total Parking Spaces 1
Private Pool No
Others
Ownership Condominium/Strata




