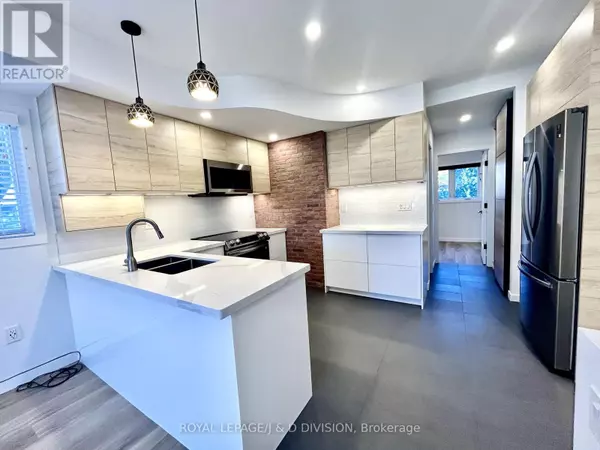105 Eaton AVE #Upper Toronto (danforth), ON M4J2Z4
UPDATED:
Key Details
Property Type Single Family Home
Listing Status Active
Purchase Type For Rent
Square Footage 699 sqft
Subdivision Danforth
MLS® Listing ID E10419913
Bedrooms 2
Originating Board Toronto Regional Real Estate Board
Property Description
Location
Province ON
Rooms
Extra Room 1 Second level 4.02 m X 3.04 m Kitchen
Extra Room 2 Second level 5.03 m X 4.02 m Living room
Extra Room 3 Second level 2.04 m X 1.5 m Bathroom
Extra Room 4 Second level 3.6 m X 2.5 m Bedroom 2
Extra Room 5 Third level 5.95 m X 3.55 m Primary Bedroom
Extra Room 6 Third level Measurements not available Bathroom
Interior
Heating Forced air
Cooling Central air conditioning
Flooring Tile, Laminate
Exterior
Garage No
Waterfront No
View Y/N No
Private Pool No
Building
Sewer Sanitary sewer
Others
Acceptable Financing Monthly
Listing Terms Monthly
GET MORE INFORMATION





