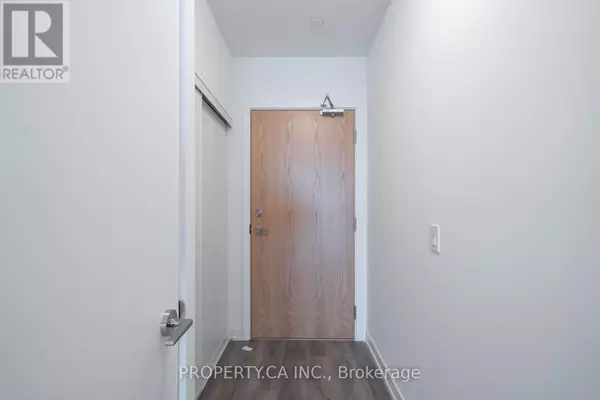See all 26 photos
$2,600
2 BD
2 BA
599 SqFt
Active
1435 Celebration DR West #614 Pickering (bay Ridges), ON L1W1L8
REQUEST A TOUR If you would like to see this home without being there in person, select the "Virtual Tour" option and your agent will contact you to discuss available opportunities.
In-PersonVirtual Tour
UPDATED:
Key Details
Property Type Condo
Sub Type Condominium/Strata
Listing Status Active
Purchase Type For Rent
Square Footage 599 sqft
Subdivision Bay Ridges
MLS® Listing ID E10420095
Bedrooms 2
Half Baths 1
Originating Board Toronto Regional Real Estate Board
Property Description
""Welcome To Universal City 3 Condos! This Stunning 1-Bed + Den, 2-Bath Unit Comes With 1 Parking Spot And 1 Locker, Perfectly Situated In A Vibrant, Master-Planned Community Filled With Lively Shopping And Dining, Lush Parks, And Scenic Trails. Ideal For Commuters, It Offers Seamless Access To GO Transit And Highway 401, Making It Perfect For A Connected Lifestyle. Inside, You'll Find A Beautifully Designed, Open-Concept Kitchen And Dining Area Featuring Quartz Countertops, Stylish Soft-Close Cabinetry, And Stainless Steel Appliances. The Kitchen Effortlessly Flows Into A Spacious Living Room, Leading To Your Private Southwest-Facing Balcony An Ideal Spot To Enjoy Your Morning Coffee Or Relax In The Evening. With Soaring 10' Ceilings, Elegant Laminate Flooring Throughout, And Minutes Away From Pickering City Centre, Parks, Trails, And Frenchmans Bay Marina, This Unit Invites You To Immerse Yourself In The Dynamic Lifestyle Of This Thriving Community. **** EXTRAS **** Dont Miss The Chance To Make This Beautiful Space Your New Home!\" (id:24570)
Location
Province ON
Rooms
Extra Room 1 Main level 3.07 m X 7.82 m Kitchen
Extra Room 2 Main level 3.07 m X 7.82 m Dining room
Extra Room 3 Main level 3.07 m X 7.82 m Living room
Extra Room 4 Main level 3.07 m X 3.35 m Bedroom
Extra Room 5 Main level 1.7 m X 1.98 m Den
Interior
Heating Forced air
Cooling Central air conditioning
Exterior
Parking Features Yes
Community Features Pets not Allowed
View Y/N No
Total Parking Spaces 1
Private Pool No
Others
Ownership Condominium/Strata
Acceptable Financing Monthly
Listing Terms Monthly




