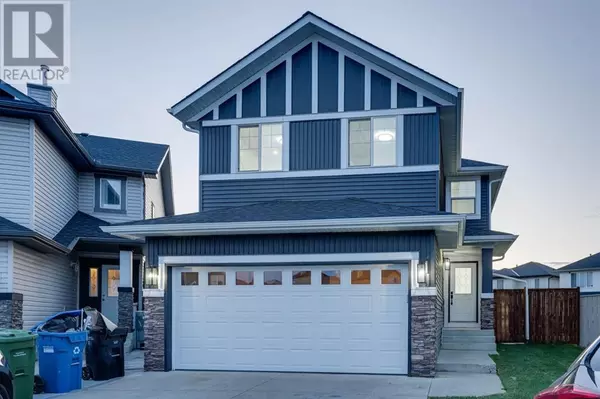122 Saddlecrest Landing NE Calgary, AB T3J5N7
UPDATED:
Key Details
Property Type Single Family Home
Sub Type Freehold
Listing Status Active
Purchase Type For Sale
Square Footage 2,026 sqft
Price per Sqft $463
Subdivision Saddle Ridge
MLS® Listing ID A2178771
Bedrooms 6
Originating Board Calgary Real Estate Board
Year Built 2006
Lot Size 644 Sqft
Acres 644.9735
Property Description
Location
Province AB
Rooms
Extra Room 1 Basement 3.58 M x 5.46 M Other
Extra Room 2 Basement 3.66 M x 3.12 M Living room
Extra Room 3 Basement 2.97 M x 3.68 M Bedroom
Extra Room 4 Basement 2.54 M x 3.53 M Bedroom
Extra Room 5 Basement 2.84 M x 1.47 M 3pc Bathroom
Extra Room 6 Basement 2.21 M x 2.11 M Furnace
Interior
Heating Forced air,
Cooling None
Flooring Ceramic Tile, Laminate
Fireplaces Number 1
Exterior
Parking Features Yes
Garage Spaces 2.0
Garage Description 2
Fence Fence
View Y/N No
Total Parking Spaces 4
Private Pool No
Building
Lot Description Landscaped, Lawn
Story 2
Others
Ownership Freehold




