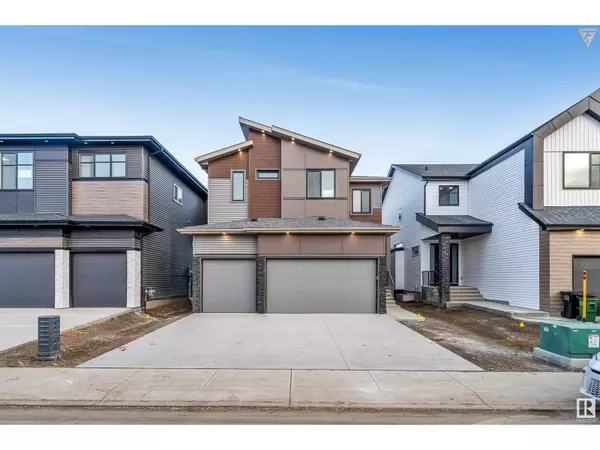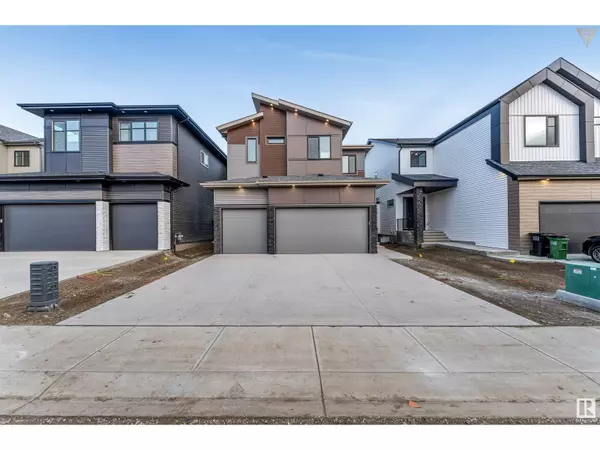See all 58 photos
$931,998
Est. payment /mo
4 BD
4 BA
2,700 SqFt
Active
7015 KIVIAQ CR SW Edmonton, AB T6W5N6
REQUEST A TOUR If you would like to see this home without being there in person, select the "Virtual Tour" option and your agent will contact you to discuss available opportunities.
In-PersonVirtual Tour
UPDATED:
Key Details
Property Type Single Family Home
Sub Type Freehold
Listing Status Active
Purchase Type For Sale
Square Footage 2,700 sqft
Price per Sqft $345
Subdivision Keswick Area
MLS® Listing ID E4413448
Bedrooms 4
Originating Board REALTORS® Association of Edmonton
Year Built 2024
Lot Size 4,614 Sqft
Acres 4614.7036
Property Description
Luxury living in Keswick! This stunning home features a triple garage, main floor office, and a chef-inspired kitchen with ceiling-height cabinets and a spice kitchen. Enjoy 9ft ceilings on 3 levels and 8ft door-closets throughtout the home, a grand open-to-below design, glass door office on main floor, and a spacious primary suite with a spa-like 5-piece ensuite. Plus, vinyal flooring in whole house including stairs, 4 bedrooms upstairs with master bedroom has featured wall and customized 5 piece bath and jack & jill, a bonus room for the kids, and a convenient laundry room. Top-quality finishes throughout! Waiting for you to call it a HOME. (id:24570)
Location
Province AB
Rooms
Extra Room 1 Main level 6.8 m X 5.04 m Living room
Extra Room 2 Main level 2.59 m X 6.64 m Kitchen
Extra Room 3 Main level 3.07 m X 2.65 m Office
Extra Room 4 Main level 2.62 m X 2.68 m Second Kitchen
Extra Room 5 Upper Level 3.87 m X 3.52 m Family room
Extra Room 6 Upper Level 3.79 m X 5.94 m Primary Bedroom
Interior
Heating Forced air
Exterior
Parking Features Yes
View Y/N Yes
View Valley view
Private Pool No
Building
Story 2
Others
Ownership Freehold




