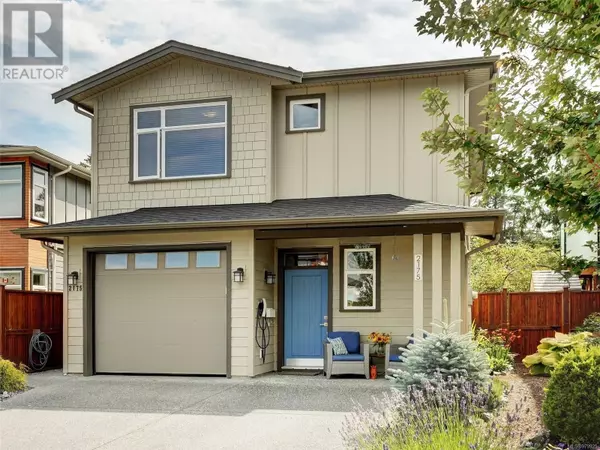2175 Deerbrush Cres North Saanich, BC V8L0C5

UPDATED:
Key Details
Property Type Single Family Home
Sub Type Freehold
Listing Status Active
Purchase Type For Sale
Square Footage 1,925 sqft
Price per Sqft $564
Subdivision Bazan Bay
MLS® Listing ID 979925
Style Westcoast
Bedrooms 3
Originating Board Victoria Real Estate Board
Year Built 2018
Lot Size 4,004 Sqft
Acres 4004.0
Property Description
Location
Province BC
Zoning Residential
Rooms
Extra Room 1 Second level 4-Piece Ensuite
Extra Room 2 Second level 11' x 9' Bedroom
Extra Room 3 Second level 11' x 9' Bedroom
Extra Room 4 Second level 4-Piece Bathroom
Extra Room 5 Second level 13' x 14' Primary Bedroom
Extra Room 6 Main level 9' x 12' Patio
Interior
Heating Baseboard heaters, Heat Pump, ,
Cooling Air Conditioned
Fireplaces Number 1
Exterior
Parking Features No
View Y/N No
Total Parking Spaces 2
Private Pool No
Building
Architectural Style Westcoast
Others
Ownership Freehold
GET MORE INFORMATION





