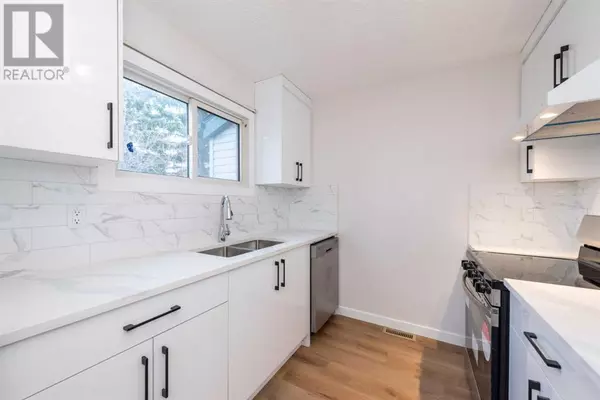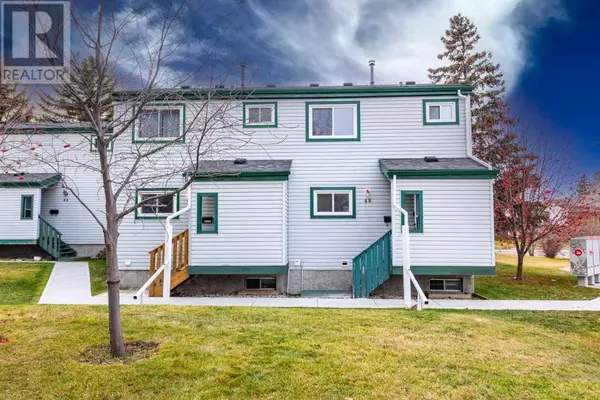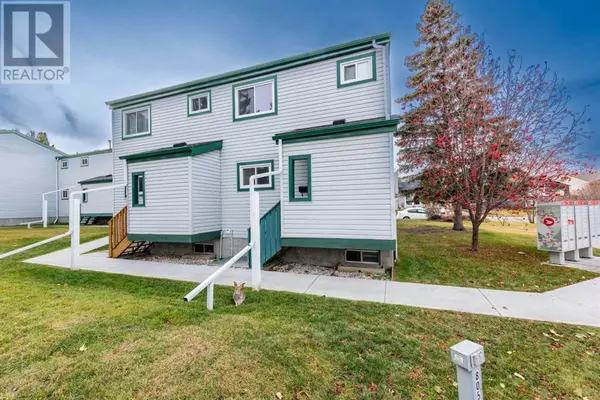48, 131 Templehill Drive NE Calgary, AB T1Y4T1

UPDATED:
Key Details
Property Type Townhouse
Sub Type Townhouse
Listing Status Active
Purchase Type For Sale
Square Footage 1,121 sqft
Price per Sqft $347
Subdivision Temple
MLS® Listing ID A2179128
Bedrooms 3
Condo Fees $385/mo
Originating Board Calgary Real Estate Board
Year Built 1979
Property Description
Location
Province AB
Rooms
Extra Room 1 Basement 13.08 Ft x 8.33 Ft Family room
Extra Room 2 Basement 13.08 Ft x 8.42 Ft Den
Extra Room 3 Basement 6.92 Ft x 5.50 Ft 4pc Bathroom
Extra Room 4 Main level 14.08 Ft x 13.75 Ft Living room
Extra Room 5 Main level 10.00 Ft x 8.00 Ft Kitchen
Extra Room 6 Main level 8.42 Ft x 7.08 Ft Dining room
Interior
Heating Forced air
Cooling None
Flooring Laminate
Exterior
Parking Features No
Fence Fence
Community Features Pets Allowed, Pets Allowed With Restrictions
View Y/N No
Total Parking Spaces 1
Private Pool No
Building
Story 2
Others
Ownership Condominium/Strata
GET MORE INFORMATION





