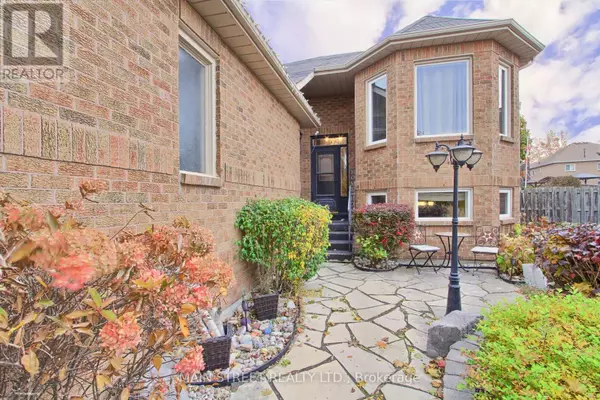63 ANNAMARIA DRIVE Georgina (keswick North), ON L4P3R8
UPDATED:
Key Details
Property Type Single Family Home
Sub Type Freehold
Listing Status Active
Purchase Type For Sale
Square Footage 699 sqft
Price per Sqft $1,230
Subdivision Keswick North
MLS® Listing ID N10425491
Style Raised bungalow
Bedrooms 4
Originating Board Toronto Regional Real Estate Board
Property Description
Location
Province ON
Rooms
Extra Room 1 Lower level 3.19 m X 2.73 m Kitchen
Extra Room 2 Lower level 6.37 m X 2.97 m Family room
Extra Room 3 Lower level 2.9 m X 3.25 m Bedroom 3
Extra Room 4 Lower level 2.35 m X 2.86 m Bedroom 4
Extra Room 5 Main level 4.13 m X 3.33 m Kitchen
Extra Room 6 Main level 6.27 m X 3.05 m Dining room
Interior
Heating Forced air
Cooling Central air conditioning
Flooring Laminate, Carpeted
Exterior
Parking Features Yes
View Y/N No
Total Parking Spaces 5
Private Pool Yes
Building
Story 1
Sewer Sanitary sewer
Architectural Style Raised bungalow
Others
Ownership Freehold




