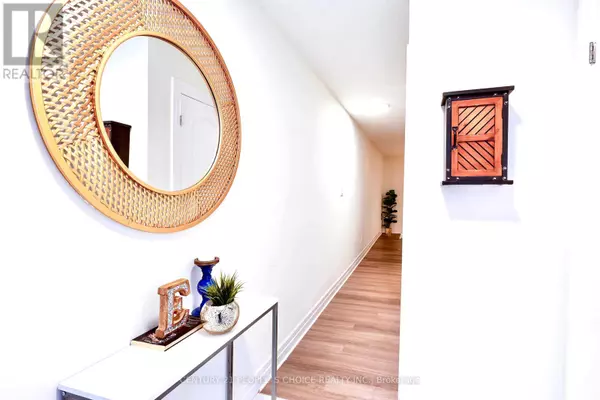2610 Kettering PL #23 London, ON N6M0J4
UPDATED:
Key Details
Property Type Townhouse
Sub Type Townhouse
Listing Status Active
Purchase Type For Sale
Square Footage 1,499 sqft
Price per Sqft $390
Subdivision South U
MLS® Listing ID X10425509
Bedrooms 4
Half Baths 2
Originating Board Toronto Regional Real Estate Board
Property Description
Location
Province ON
Rooms
Extra Room 1 Second level 4.19 m X 3.35 m Kitchen
Extra Room 2 Second level 4.72 m X 3.96 m Living room
Extra Room 3 Second level 4.19 m X 3.35 m Kitchen
Extra Room 4 Second level 3.73 m X 3.35 m Dining room
Extra Room 5 Second level 4.72 m X 3.96 m Living room
Extra Room 6 Second level 3.73 m X 3.35 m Dining room
Interior
Heating Forced air, Forced air
Cooling Central air conditioning
Flooring Hardwood
Exterior
Parking Features Yes
View Y/N No
Total Parking Spaces 2
Private Pool No
Building
Story 3
Sewer Sanitary sewer
Others
Ownership Freehold




