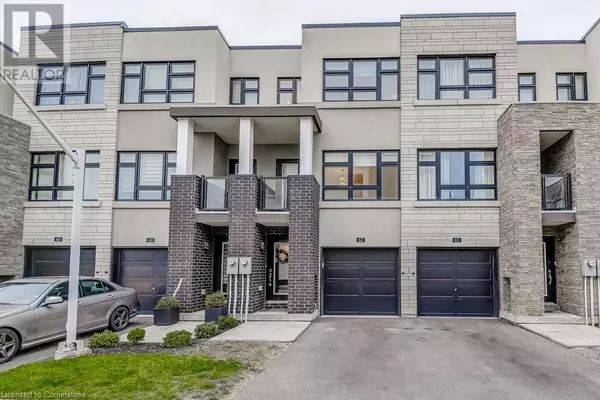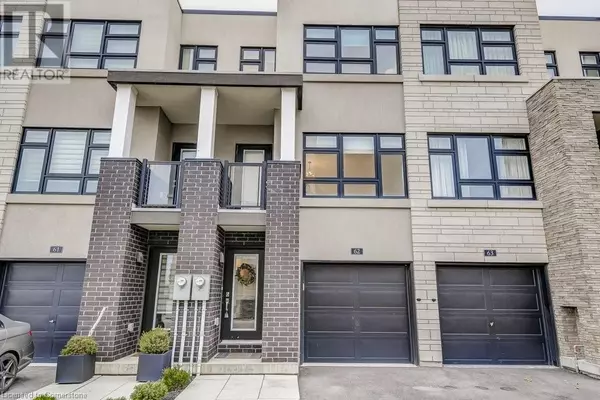1121 COOKE Boulevard Unit# 62 Burlington, ON L7T0C3
UPDATED:
Key Details
Property Type Townhouse
Sub Type Townhouse
Listing Status Active
Purchase Type For Sale
Square Footage 1,722 sqft
Price per Sqft $510
Subdivision 302 - Aldershot Central
MLS® Listing ID 40677819
Style 3 Level
Bedrooms 3
Condo Fees $280/mo
Originating Board Cornerstone - Hamilton-Burlington
Year Built 2020
Property Description
Location
Province ON
Rooms
Extra Room 1 Second level 15'1'' x 11'3'' Kitchen
Extra Room 2 Second level 15'1'' x 13'11'' Dining room
Extra Room 3 Second level 15'1'' x 12'7'' Living room
Extra Room 4 Third level 9'0'' x 12'7'' Office
Extra Room 5 Third level Measurements not available 4pc Bathroom
Extra Room 6 Third level 9'6'' x 10'8'' Bedroom
Interior
Heating Forced air,
Cooling Central air conditioning
Exterior
Parking Features Yes
View Y/N No
Total Parking Spaces 2
Private Pool No
Building
Story 3
Sewer Municipal sewage system
Architectural Style 3 Level
Others
Ownership Condominium




