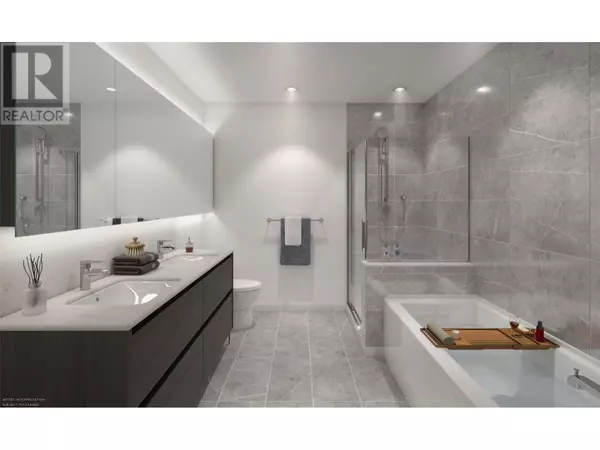238 Leon AVE #2306 Kelowna, BC V1Y6H9
UPDATED:
Key Details
Property Type Condo
Sub Type Strata
Listing Status Active
Purchase Type For Sale
Square Footage 1,419 sqft
Price per Sqft $1,536
Subdivision Kelowna North
MLS® Listing ID 10328470
Bedrooms 3
Condo Fees $709/mo
Originating Board Association of Interior REALTORS®
Property Description
Location
Province BC
Zoning Unknown
Rooms
Extra Room 1 Main level 5'5'' x 11'1'' 3pc Bathroom
Extra Room 2 Main level 8'9'' x 8'10'' 3pc Ensuite bath
Extra Room 3 Main level 12'11'' x 15'0'' Dining room
Extra Room 4 Main level 6'9'' x 11'1'' Den
Extra Room 5 Main level 14'8'' x 12'1'' Living room
Extra Room 6 Main level 12'6'' x 9'0'' Kitchen
Interior
Heating Forced air, Heat Pump, See remarks
Cooling Central air conditioning, Heat Pump
Exterior
Parking Features No
Community Features Pet Restrictions, Pets Allowed With Restrictions, Rentals Allowed
View Y/N Yes
View City view, Mountain view, View of water
Total Parking Spaces 1
Private Pool Yes
Building
Story 1
Sewer Municipal sewage system
Others
Ownership Strata




