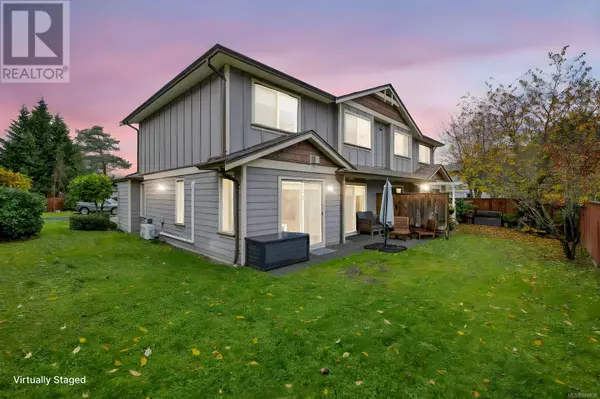3229 Ernhill Pl Langford, BC V9C3N8
UPDATED:
Key Details
Property Type Townhouse
Sub Type Townhouse
Listing Status Active
Purchase Type For Sale
Square Footage 1,852 sqft
Price per Sqft $391
Subdivision Walfred
MLS® Listing ID 980836
Style Westcoast
Bedrooms 3
Condo Fees $380/mo
Originating Board Victoria Real Estate Board
Year Built 2007
Lot Size 1,600 Sqft
Acres 1600.0
Property Description
Location
Province BC
Zoning Multi-Family
Rooms
Extra Room 1 Second level 13' x 10' Bedroom
Extra Room 2 Second level 11' x 9' Bedroom
Extra Room 3 Second level 4-Piece Ensuite
Extra Room 4 Second level 4-Piece Bathroom
Extra Room 5 Second level 12' x 12' Primary Bedroom
Extra Room 6 Main level 10' x 8' Laundry room
Interior
Heating Baseboard heaters, ,
Cooling Central air conditioning
Fireplaces Number 1
Exterior
Parking Features No
Community Features Pets Allowed With Restrictions, Family Oriented
View Y/N No
Private Pool No
Building
Architectural Style Westcoast
Others
Ownership Strata
Acceptable Financing Monthly
Listing Terms Monthly




