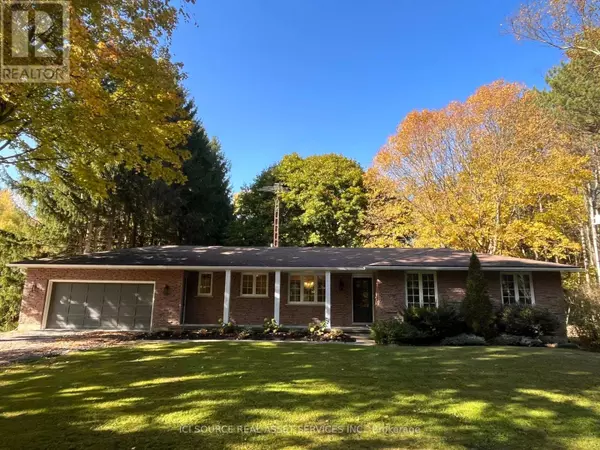881 CHARLOTTEVILLE RD 8 Norfolk (simcoe), ON N3Y4K5
UPDATED:
Key Details
Property Type Single Family Home
Sub Type Freehold
Listing Status Active
Purchase Type For Sale
Square Footage 1,099 sqft
Price per Sqft $1,119
Subdivision Simcoe
MLS® Listing ID X10427989
Style Bungalow
Bedrooms 4
Originating Board Toronto Regional Real Estate Board
Property Description
Location
Province ON
Rooms
Extra Room 1 Basement 3.81 m X 6.7 m Family room
Extra Room 2 Basement 2.9 m X 3.81 m Office
Extra Room 3 Basement 3.96 m X 4.57 m Bedroom 4
Extra Room 4 Main level 2.9 m X 5.18 m Kitchen
Extra Room 5 Main level 3.66 m X 5.79 m Living room
Extra Room 6 Main level 2.9 m X 2.9 m Dining room
Interior
Heating Forced air
Cooling Central air conditioning
Exterior
Parking Features Yes
View Y/N No
Total Parking Spaces 13
Private Pool No
Building
Story 1
Sewer Septic System
Architectural Style Bungalow
Others
Ownership Freehold




