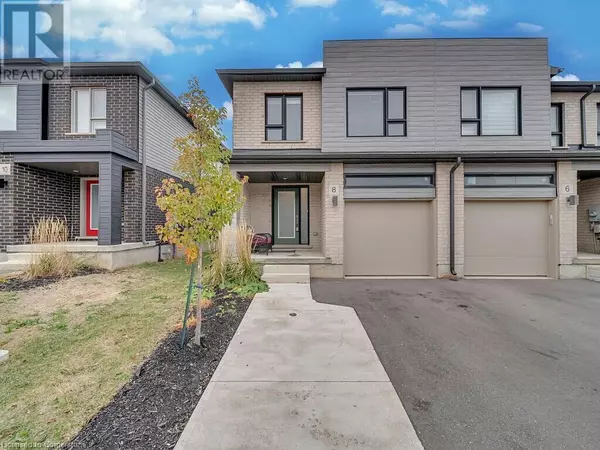8 PONY Way Kitchener, ON N2R1R2
UPDATED:
Key Details
Property Type Townhouse
Sub Type Townhouse
Listing Status Active
Purchase Type For Sale
Square Footage 1,709 sqft
Price per Sqft $468
Subdivision 335 - Pioneer Park/Doon/Wyldwoods
MLS® Listing ID 40678532
Style 2 Level
Bedrooms 3
Half Baths 1
Originating Board Cornerstone - Waterloo Region
Year Built 2021
Property Description
Location
Province ON
Rooms
Extra Room 1 Second level Measurements not available 4pc Bathroom
Extra Room 2 Second level 9'4'' x 6'3'' Laundry room
Extra Room 3 Second level 10'5'' x 8'10'' Bedroom
Extra Room 4 Second level 12'1'' x 9'6'' Bedroom
Extra Room 5 Second level Measurements not available Full bathroom
Extra Room 6 Second level 13'1'' x 9'6'' Primary Bedroom
Interior
Heating Forced air
Cooling Central air conditioning
Exterior
Parking Features Yes
Community Features Quiet Area
View Y/N No
Total Parking Spaces 4
Private Pool No
Building
Story 2
Sewer Municipal sewage system
Architectural Style 2 Level
Others
Ownership Freehold




