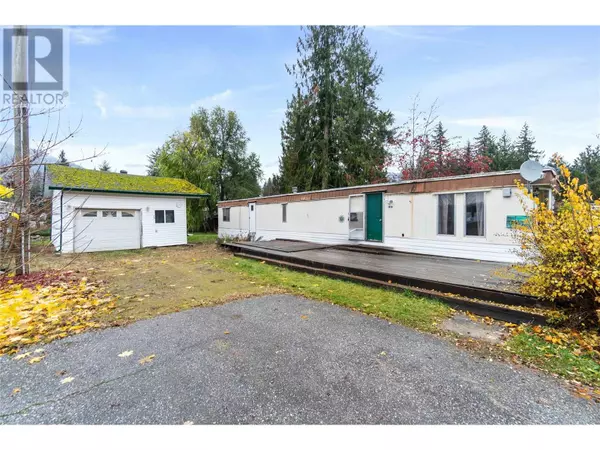418 Elliot Crescent Sicamous, BC V0E2V0
UPDATED:
Key Details
Property Type Single Family Home
Sub Type Freehold
Listing Status Active
Purchase Type For Sale
Square Footage 851 sqft
Price per Sqft $374
Subdivision Sicamous
MLS® Listing ID 10328747
Bedrooms 2
Originating Board Association of Interior REALTORS®
Year Built 1976
Lot Size 10,018 Sqft
Acres 10018.8
Property Description
Location
Province BC
Zoning Residential
Rooms
Extra Room 1 Main level 7'3'' x 8'7'' 5pc Bathroom
Extra Room 2 Main level 10'2'' x 9'9'' Primary Bedroom
Extra Room 3 Main level 12'9'' x 8'6'' Bedroom
Extra Room 4 Main level 10' x 11'4'' Dining room
Extra Room 5 Main level 13'7'' x 15'1'' Living room
Extra Room 6 Main level 9'1'' x 11'4'' Kitchen
Interior
Heating Baseboard heaters
Exterior
Parking Features No
Community Features Pets Allowed, Rentals Allowed
View Y/N No
Roof Type Unknown
Private Pool No
Building
Story 1
Sewer Municipal sewage system
Others
Ownership Freehold




