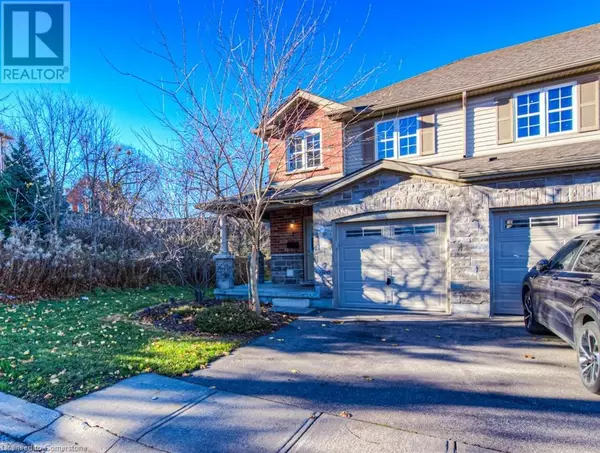535 MARGARET Street Unit# 1 Cambridge, ON N3H0A5
UPDATED:
Key Details
Property Type Townhouse
Sub Type Townhouse
Listing Status Active
Purchase Type For Rent
Square Footage 1,444 sqft
Subdivision 52 - Preston North
MLS® Listing ID 40676962
Style 2 Level
Bedrooms 3
Half Baths 1
Originating Board Cornerstone - Waterloo Region
Property Description
Location
Province ON
Rooms
Extra Room 1 Second level 8'0'' x 9'1'' 4pc Bathroom
Extra Room 2 Second level 8'0'' x 13'4'' Bedroom
Extra Room 3 Second level 8'9'' x 10'0'' Bedroom
Extra Room 4 Second level 17'0'' x 13'3'' Primary Bedroom
Extra Room 5 Basement 24'10'' x 16'11'' Utility room
Extra Room 6 Basement 16'5'' x 11'8'' Recreation room
Interior
Heating Forced air,
Cooling Central air conditioning
Exterior
Parking Features Yes
Community Features School Bus
View Y/N No
Total Parking Spaces 2
Private Pool No
Building
Story 2
Sewer Municipal sewage system
Architectural Style 2 Level
Others
Ownership Condominium
Acceptable Financing Monthly
Listing Terms Monthly




