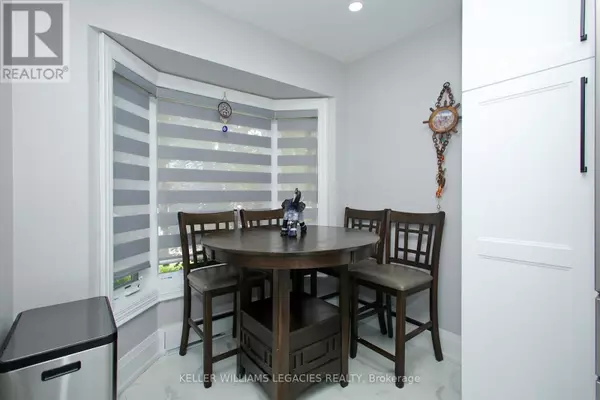31 Parkview DR #53 Orangeville, ON L9W4H9
UPDATED:
Key Details
Property Type Townhouse
Sub Type Townhouse
Listing Status Active
Purchase Type For Sale
Square Footage 999 sqft
Price per Sqft $620
Subdivision Orangeville
MLS® Listing ID W10430339
Bedrooms 4
Half Baths 1
Condo Fees $328/mo
Originating Board Toronto Regional Real Estate Board
Property Description
Location
Province ON
Rooms
Extra Room 1 Basement 2.35 m X 2.3 m Bedroom 4
Extra Room 2 Basement 4.6 m X 4 m Recreational, Games room
Extra Room 3 Main level 2.5 m X 2.29 m Kitchen
Extra Room 4 Main level 2.28 m X 1.93 m Eating area
Extra Room 5 Main level 2.28 m X 1.93 m Dining room
Extra Room 6 Main level 4.75 m X 4.53 m Living room
Interior
Heating Baseboard heaters
Cooling Wall unit
Exterior
Parking Features Yes
Community Features Pet Restrictions
View Y/N No
Total Parking Spaces 2
Private Pool No
Building
Story 2
Others
Ownership Condominium/Strata




