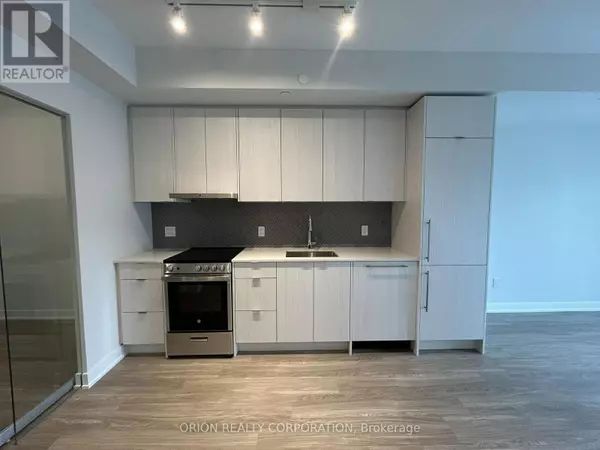See all 23 photos
$2,700
2 BD
2 BA
699 SqFt
Active
4130 Parkside Village DR #1303 Mississauga (city Centre), ON L5B3M8
REQUEST A TOUR If you would like to see this home without being there in person, select the "Virtual Tour" option and your advisor will contact you to discuss available opportunities.
In-PersonVirtual Tour
UPDATED:
Key Details
Property Type Condo
Sub Type Condominium/Strata
Listing Status Active
Purchase Type For Rent
Square Footage 699 sqft
Subdivision City Centre
MLS® Listing ID W10430358
Bedrooms 2
Originating Board Toronto Regional Real Estate Board
Property Description
This exceptional property offers a great convenient layout, highlighted by high ceilings that create an airy and inviting ambiance throughout the living space with an abundance of natural light, a gourmet kitchen featuring and beautiful finishes throughout. You will enjoy access to amenities such as Fitness studio, Yoga studio, BBQ Terrace, Kids Play area. Walking distance to square one shopping, restaurants, Major banks and easy access to transit. Free Internet for 1 year *** **** EXTRAS **** 1 Parking and 1 Locker included (id:24570)
Location
Province ON
Rooms
Extra Room 1 Main level 3.3 m X 3.07 m Kitchen
Extra Room 2 Main level 3.07 m X 3.07 m Dining room
Extra Room 3 Main level 3.07 m X 3.07 m Living room
Extra Room 4 Main level 3.3 m X 3.3 m Primary Bedroom
Extra Room 5 Main level 2.74 m X 2.74 m Den
Interior
Cooling Central air conditioning
Exterior
Parking Features Yes
Community Features Pets not Allowed
View Y/N No
Total Parking Spaces 1
Private Pool No
Others
Ownership Condominium/Strata
Acceptable Financing Monthly
Listing Terms Monthly




